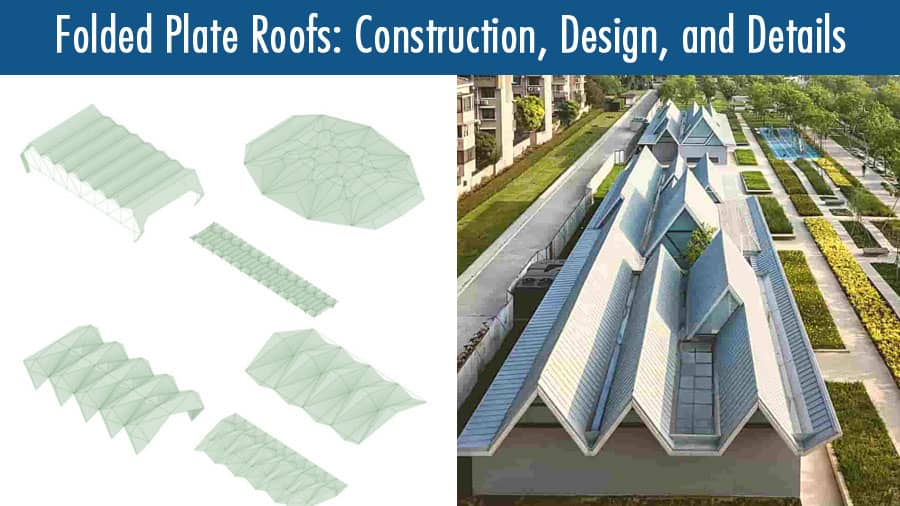Folded Plate Roofs: Construction, Design, and Details

Folded plate roofs are an architectural marvel that combines both form and function. These distinctive roof structures not only provide shelter and protection but also add aesthetic appeal to buildings.
What are Folded Plate Roofs?
Folded plate roofs are a type of roofing system characterized by their folded or origami-like appearance. They consist of interconnected flat plates that are folded along the edges to form triangular or trapezoidal shapes. These folded plates work together to create a self-supporting structure without the need for additional beams or columns, resulting in a clean and seamless look.
Advantages of Folded Plate Roofs:
- Aesthetics: Folded plate roofs offer a unique and visually striking design, adding a modern and sophisticated touch to buildings.
- Structural Efficiency: The folded plate configuration provides inherent structural stability and strength, making it capable of spanning long distances without the need for additional supports.
- Natural Light and Ventilation: The angled surfaces of folded plate roofs allow for effective natural light and ventilation, reducing the need for artificial lighting and cooling.
- Thermal Performance: The layered construction of folded plates can contribute to improved thermal insulation, enhancing energy efficiency.
Folded Plate Roof Construction Details:
- Material Selection: Folded plate roofs are commonly constructed using reinforced concrete due to its excellent compressive strength and ability to be molded into complex shapes. Steel can also be used for lighter structures, where weight is a concern.
- Formwork: Formwork is a crucial aspect of folded plate roof construction. It is used to shape the concrete into the desired folded plate configuration. Timber, plywood, or steel forms are typically employed, depending on the project's requirements and budget.
- Reinforcement: Reinforcement bars, commonly known as rebar, are used to provide tensile strength to the concrete structure. These bars are strategically placed within the formwork before pouring the concrete.
- Pouring Concrete: Once the formwork and reinforcement are in place, concrete is poured into the molds. Care must be taken to ensure proper compaction to eliminate voids and achieve uniform strength.
- Curing: Proper curing is essential to allow the concrete to gain strength gradually. Curing helps prevent cracking and ensures the longevity of the folded plate roof.
- Waterproofing and Insulation: Waterproofing and insulation layers are added to the folded plate roof to protect the underlying structure from water seepage and to enhance thermal performance.
- Finishing: After the concrete has cured, the folded plate roof is finished to achieve the desired appearance. Various finishes, such as paints, coatings, or exposed aggregates, can be applied to suit the architectural vision.
Design Considerations for Folded Plate Roofs:
- Structural Analysis: A thorough structural analysis is essential to determine the load-bearing capacity and structural stability of the folded plate roof. Engineers must ensure that the roof can withstand both dead loads (permanent loads, such as the weight of the roof itself) and live loads (temporary loads, such as snow or wind).
- Geometry: The geometry of the folded plate roof heavily influences its structural performance and aesthetic appeal. The number of folds, angles, and proportions should be carefully considered during the design phase.
- Climate and Environment: The local climate and environmental factors play a significant role in the design of folded plate roofs. The roof's orientation and shape should optimize natural light and ventilation while providing protection from adverse weather conditions.
- Building Function: The function of the building is another critical consideration. The design of the folded plate roof should align with the building's purpose, whether it's a residential, commercial, or public space.
- Budget and Cost: Folded plate roofs can be more expensive to construct compared to conventional roof systems due to their complex formwork and detailing. Budget constraints must be taken into account during the design process.
Conclusion
Folded plate roofs exemplify innovation and creativity in architectural design. Their unique appearance, structural efficiency, and functional benefits make them an attractive choice for modern buildings. By carefully considering construction details, design elements, and other crucial factors, architects and engineers can create stunning folded plate roofs that blend aesthetics with functionality, enhancing the overall appeal and performance of the structure.
