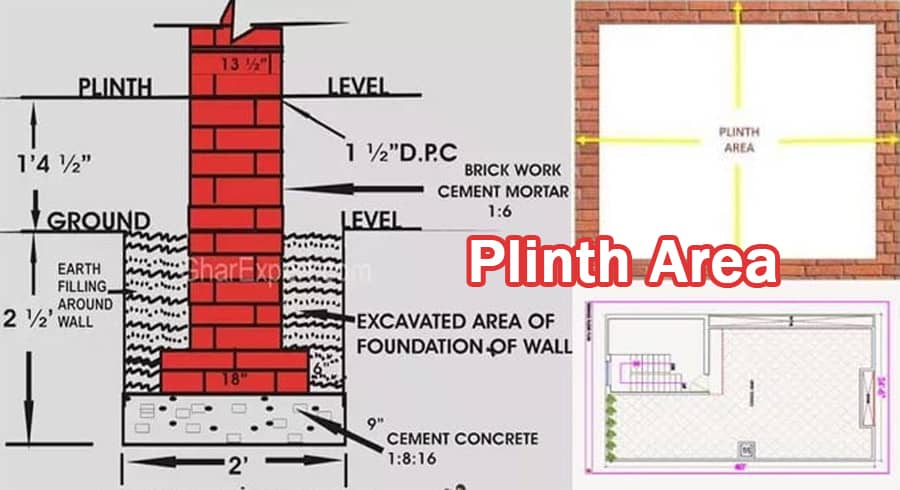Plinth Area inclusions and exclusions

This is the part of a building measured from the ground level of the storey of the building or from the ground level of the basement level of that building that has been covered over. Basically, it is the measurement of the area of a building that can be used.
There is no doubt that you have come across the term plinth area when you are looking to invest in an apartment, which is one of the most frequently used terms in the real estate industry.
A plinth area can be defined as a calculated area based on the dimensions of a building on the ground floor in relation to its external dimensions on the ground floor.
Plinth Area
The built-up area that is covered and measured at the floor level of both the basement and story levels is known as the plinth area.
The covered built-up area that is measured at the floor level of any story of a building, or even at the floor level of a structure's basement, is referred to as the plinth area. In general, it measures the entire area and is 10 - 20% higher than the carpet area.
The built-up area is another name for the plinth area. With the only exception of voids and open areas like courtyards or accessible stairs, it includes the whole area occupied by a building, including the interior and external walls.
The plinth area calculation technique may be explained as the total of the carpet area, the area covered by the internal and exterior walls, the opening of elevators, and the parasitic area in a building.
Things to be included in the measurement
The plinth area of the building will include the following areas:
- Total floor space, excluding any plinth offset, for walls and floors.
- If the area is smaller than 2 square meters, an internal shaft area can be used to build a sanitary and trash chute as well as telecom and electrical systems.
- When landing, the air conditioner works efficiently.
- The area below the terrace level occupied by habitable rooms and stairways is also to be included in the Plinth area calculation.
Things not to be included in the measurement
The plinth area of the building must not include the following areas:
- There are no plinth offsets because the total area includes all building levels at floor level. When two buildings share walls, the plinth area must take into account half of those walls.
- If they don't exceed two square meters in size, areas of the inner shaft are earmarked for electrical, telecommunications, and firefighting services, as well as sanitary infrastructure and garbage chutes.
- The veranda and parapet open projections cover the entire space.
- In the first story, there is an open platform area, a spiral staircase, a landing, and a terrace.
- Any constructions that rise above the terrace level without creating a story there.
Estimating the Plinth Area
Calculation of the wall area in plinths
Calculating the plinth area also takes into account the area of the walls. It is the area on the design that is occupied by walls on any floor. Any dado or finishing with a height of more than one meter is counted as part of the wall's thickness.
The following items are included in the wall area:
- The space that doors or other openings on a plain cover.
- No matter where they are located supports like central pillars and other such obstructions are allowed inside the plinth area.
- Plaster along a wall is included if the Plinth area is greater than 300 cm2.
- Closets, wardrobes, and built-in shelves all appear to be certain meters above the ground.
- Fireplace in the living room or bedroom that protrudes beyond the face of the wall
It is made in accordance with the plinth area of the structure. It is a rough or approximate cost estimate where the building cost is calculated by multiplying the plinth area by the plinth area rate.
The rate for the unit plinth area is determined from the cost of a similar building that already exists, having similar specifications, construction and height in the locality so that the estimation is close enough.
How to calculate the cost of the Plinth Area?
Problem: An area of 190 square meters is the plinth area of a building, and the Plinth Area rate is 2000 where the plinth area rate is 2500 per square meter, then calculate the total cost of the building.
Solution:
The water supply is equal to 4% of the projected building cost.
Cleaning = 4%
Electricity use is 9%.
1.5% for architectural work
5% for contingencies
The formula for finding the Building cost is = Plinth Area Rate x Plinth Area
190 x 2000
= 3, 80,000
So, we have got the projected building cost which is 380000
Cost of water supply which is 4% of the projected building cost
3, 80,000 x 4/100
= 15,200
Cost of Sanitation which is 4% of the projected building cost
3, 80,000 x 4/100
= 15,200
The electricity usage percentage is 9%
3, 80,000 x 9%
= 34,200
The architectural work is 1.5%
3, 80,000 x 1.5%
= 5,700
5% for contingencies
3, 80,000 x 5%
= 19,000
So the total cost of the building is
= 3, 80,000+15,200+15,200+34,200+5,700+19,000
= 4, 69,300
30 to 40 percent of the total area so determined may be added for circulation, walls, and waste for the approximate plinth area. The estimated cost of the building is then calculated by multiplying this area by the plinth area rate.
