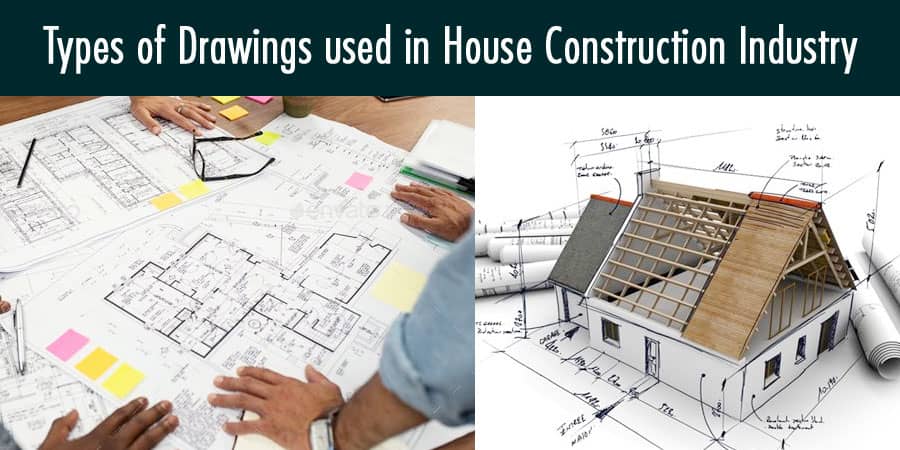Types of Drawings used in House Construction Industry

When it comes to house construction, there are several types of drawings that architects, engineers, and contractors use to ensure the final product meets all necessary requirements. These drawings provide a visual representation of the building, indicating the dimensions, layout, and specifications needed for the construction process.
Site Plan Drawing
Before any construction can begin, a site plan drawing is necessary. This type of drawing includes the location of the building, surrounding structures, and other important features such as driveways, parking lots, and landscape details. Site plan drawings also show property lines, easements, and any necessary setbacks required by local zoning codes.
Floor Plan Drawing
The floor plan drawing is the most common type of drawing used in house construction. It provides a layout of each floor, showing the placement of rooms, windows, doors, and other essential elements. These drawings also indicate the flow of traffic within the building, ensuring that each room is accessible and functional.
Electrical Plan Drawing
The electrical plan drawing is a subset of the floor plan drawing and focuses on the electrical layout of the building. This drawing shows the location of outlets, switches, and lighting fixtures, as well as the wiring and circuitry needed for each room.
Plumbing Plan Drawing
Similar to the electrical plan drawing, the plumbing plan drawing is a subset of the floor plan drawing and shows the location of plumbing fixtures such as sinks, toilets, and showers. This drawing also shows the piping and drainage needed for each fixture.
Elevation Drawing
The elevation drawing shows a vertical view of the exterior of the building, indicating the height, shape, and design of the roof, windows, and doors. This drawing provides a better understanding of the aesthetic of the building and is essential in obtaining building permits.
Section Drawing
The section drawing is a subset of the elevation drawing and shows a cutaway view of the building. This drawing provides a better understanding of the internal structure of the building, indicating the placement of walls, beams, and other important elements.
Detail Drawing
Detail drawings are used to illustrate specific components of the building, such as stairs, handrails, and fireplaces. These drawings provide information about the size, shape, and materials needed for each component, ensuring that they are constructed correctly.
Structural Drawing
Structural drawings show the building's internal structure, including the placement of beams, columns, and other load-bearing elements. These drawings are essential to ensure that the building meets safety standards and can withstand environmental factors such as wind and earthquakes.
Foundation Plan Drawing
The foundation plan drawing is a subset of the structural drawing and shows the foundation's layout and dimensions. This drawing is essential to ensure that the building's foundation can support the weight of the structure.
Conclusion
In conclusion, there are several types of drawings used in the house construction industry. These drawings provide architects, engineers, and contractors with the necessary information to ensure that the building meets safety standards and is constructed correctly. Site plan drawings, floor plan drawings, elevation drawings, detail drawings, and structural drawings are just a few examples of the essential drawings used in the house construction industry.
FAQs
What is the purpose of a site plan drawing in house construction?
A site plan drawing is necessary to show the location of the building, surrounding structures, and other important features such as driveways, parking lots, and landscape details.
What is the most common type of drawing used in house construction?
The floor plan drawing is the most common type of drawing used in house construction. It provides a layout of each floor, showing the placement of rooms, windows, doors, and other essential elements.
What is the purpose of a structural drawing in house construction?
The purpose of a structural drawing is to show the building's internal structure, including the placement of beams, columns, and other load-bearing elements. This ensures that the building meets safety standards and can withstand environmental factors such as wind and earthquakes.
Why are detail drawings important in house construction?
Detail drawings are important in house construction because they illustrate specific components of the building, such as stairs, handrails, and fireplaces. These drawings provide information about the size, shape, and materials needed for each component, ensuring that they are constructed correctly.
What is the difference between an elevation drawing and a section drawing?
An elevation drawing shows a vertical view of the exterior of the building, while a section drawing shows a cutaway view of the building's interior structure.
