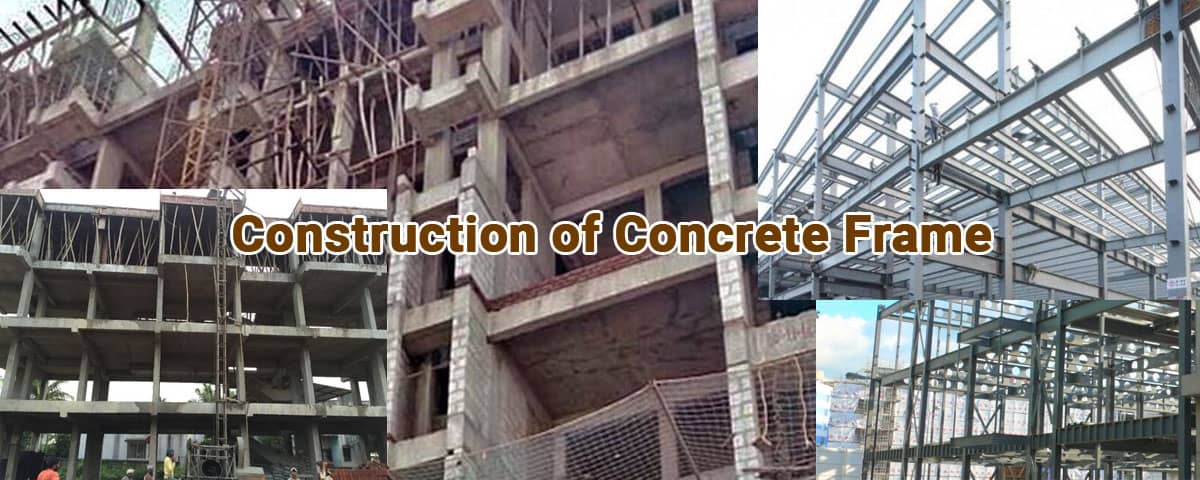Construction of Concrete Frame

Nowadays concrete frame structure is the most common building in construction. Horizontal members are known as beams. Vertical members are known as columns. The flat planes of concrete are called slabs. Column bears the load of the building primarily. Damage to a column is very dangerous for the whole structure.
RCC contains steel bars. RCC stands for reinforced cement concrete. Concrete can easily be made at the construction site. concrete is also very strong in compression and steel is very strong in tension.
Making the Process of Reinforced Concrete
- Users first have to make a mold. The mold is called formwork. Formwork contains liquid concrete which gives the required shape.
- After that, according to the structural engineer's drawings, users have to place it in the steel reinforcement bars. Users should tie them with the wire. The tied steel is called a reinforcement cage because of its shape.
- After placing the steel now users have to mix the cement, sand, stone chips in and water in a cement mixer for preparing the concrete.
- After that users have to pour it into the formwork to the required level. Concrete takes nearly one month to gain full strength. In meanwhile users have to supply water on the surface for curing.
The whole process is called concrete mix design. A site engineer will order a different type of mix for a different purpose. But in most cases, a standard mix is used. Common examples of standard mixes are M20, M30, M40 concrete.
Here the number means the strength of the concrete in n/mm2 or newtons per square millimeter. Therefore M30 concrete will have a compressive strength of 30 n/mm2.
A standard mix can specify the maximum aggregate size. The stone chips which are used in concrete are called aggregate. If an engineer specifies M30 / 20 concrete that means he wants M30 concrete with a maximum aggregate size of 20mm. He does not want concrete with a strength of between 20-30 n/mm2. It is a very common misinterpretation in some parts of the world.
The structure is a connected frame of members, which are connected to each other. This type of connection is called moment connections. There is also another type of connection are available. The hinged connection is one of them, which is used in steel structures. These frames are very strong and bear the excessive load and protect the building from the loads.
The loads are:
Dead Loads
The downwards forces of the building come from the weight of the building, including the structural elements, walls, facades, etc.
Live Loads
The downwards force on the building comes from the expected weight of the other elements like furniture, books, etc. The loads are specified in building codes. structural engineers design buildings so that the buildings bear the whole loads.
The loads may vary. The live loads for residential are 200 kg/m2, the live loads for offices are 250 kg/m2, and industrial are 1000 kg/m2. The live loads are also known as imposed loads.
Dynamic Loads
This type of load is very common for bridges and similar infrastructure. Traffic mainly creates these loads including braking and accelerating loads.
Wind Loads
This type of design is perfect for tall buildings. Generally, buildings are not designed to resist the everyday wind condition but designed for that extreme condition that may occur once in 100 years. This type of design is called design wind speeds.
A building is designed so that it can resist a wind force of 150 kg/m2. This is a very significant force when multiplied by the surface area of the building.
Earthquake Loads
When an earthquake happens then the ground vigorously shakes the building both horizontally and vertically. For this reason, a building may fall. So the engineers make the building in a particular way so that the building does not fall apart.
Some other important components of concrete frame structures are Shear Walls and Elevator Shafts.
Shear Wall: This is a very important component for a high-rise building. This prevents the horizontal forces on buildings like wind and earthquake loads. Shear walls can carry vertical loads.
The shear wall only works for horizontal loads in one direction - the axis of the long dimension of the wall. So shear walls are usually not required in low-rise structures.
Elevator Shafts: These are vertical boxes in which the elevators move up and down.
Sum Up
Now readers can understand this by reading this article. If viewers think this article is really helpful for them then please let us know your valuable opinion.
Readers can submit their valuable comments in the comment box below the article. We are very eager to know.
