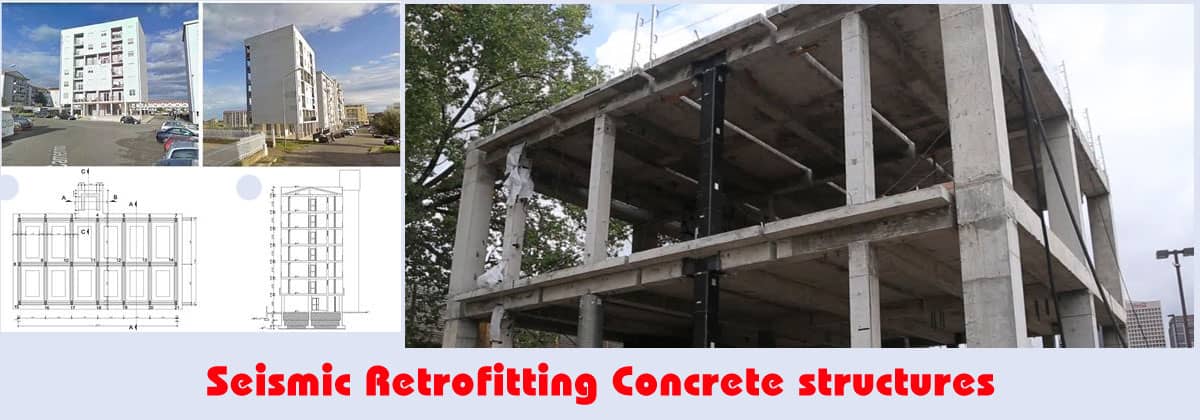Seismic Retrofitting Concrete structures to withstand Earthquakes

The seismic retrofitting of a variety of structures can provide a degree of protection. In recent years, it has evolved into a highly reliable technology. At the basic level, however, skills are lacking. A nonlinear analysis can determine whether the desired performance level can achieve at a minimum cost. There is a need for optimization techniques. Professionals associated with this field need proper Design Codes to follow to know how to retrofit a particular structure most efficiently.
Define Retrofitting
Retrofitting is the process of adding a component or feature that was absent in an older building structure. It might be necessary to install a new heating system or to insulate or double-glazed an older building as part of a building system upgrade.
Seismic Retrofitting Technique
There are modifications in existing structures that make them more resilient to earthquakes or earthquake-related ground motion. Besides tropical cyclones and tornadoes, retrofit techniques can use in connection with severe thunderstorm winds.
Types of Retrofitting Technique
Base Isolation
Base isolation is the process of separating the superstructure from the foundation. That is one of the most effective ways to reduce vibration.
Due to its isolation from ground motion, the building is less likely to sustain significant damage from earthquakes. The superstructure needs less maintenance. During construction, the building is still functional.
There is no significant impact on the existing superstructure. Contrary to other retrofitting, that cannot apply partially to a structure. As a result, it is expensive and challenging to implement efficiently.
Steel Bracing Reinforcement
Besides the potential benefits of increased strength and stiffness, the opening for natural light can provide & the amount of work required is less since foundation costs can minimize and the weight added to the existing structure is much less. When there is a need for wide openings, this is an effective solution.
New Shear Wall Reinforcement
Retrofitting of buildings framed by non-ductile reinforced concrete is common. The addition of concrete precast parts occurs occasionally. These parts are typically added to the building's exterior. New elements should not be placed inside a structure in order to avoid interior moldings.
Wall Thickening Technique
In order to increase a building's weight, bricks, concrete, and steel are added to the wall to add thickness. Additionally, it designs under special conditions that prevent abrupt failure of the wall when transverse loads apply.
Mass Reduction Technique
One way of accomplishing this is to remove one or more stories. The removal of a mass, in this case, will result in a reduction of the period. That will lead to an increase in the strength required.
Why does anyone use Retrofitting Technique?
- Ensure the safety and security of employees, machines, and inventory of a building.
- Reducing the risk of losses and hazards resulting from nonstructural elements is essential.
- Structures are being improved to reduce seismic hazards.
- Especially after an earthquake, important buildings, such as hospitals, must be strengthened so that they provide essential services.
Wrapping it Up
Concrete constructions prone to damage and failure by seismic forces require seismic retrofitting techniques. Every year, there have been several moderate to severe earthquakes around the world in the past thirty years. Such events cause damage to concrete structures and cause them to collapse.
Various innovative techniques such as base isolation and mass reduction must follow to prevent this. It can improve the evaluation of seismic vulnerabilities in reinforced concrete buildings and their seismic retrofitting. Earthquake engineering is concerned with mitigating the effects of earthquakes. Retrofitting is especially important for monuments, earthquake-prone areas, and expensive or tall structures.
