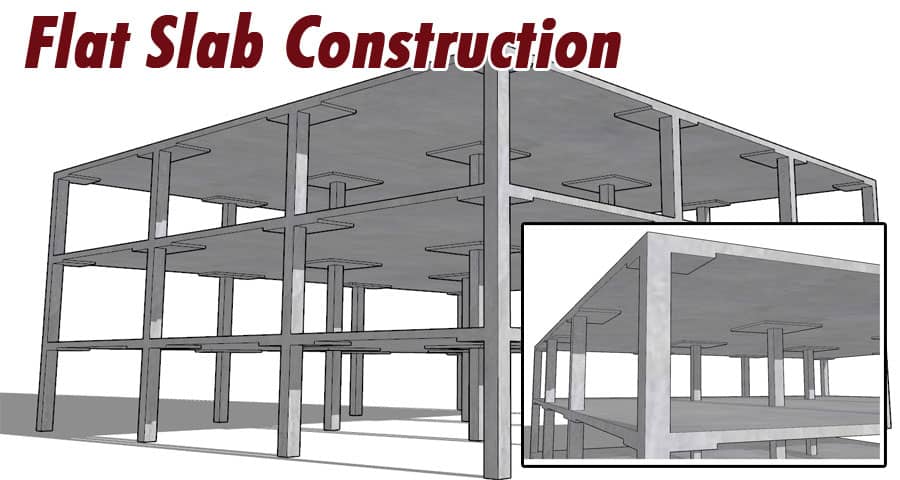Unlocking the Secrets of Flat Slab Construction

Flat slab construction stands as a testament to innovation and efficiency in modern engineering. Flat slab construction is a technique used in building construction, particularly in high-rise buildings, where the typical arrangement of beams and columns is eschewed in favor of a simpler, more streamlined design.
Understanding the Basics
What is Flat Slab Construction?
Flat slab construction involves the use of reinforced concrete slabs without beams, supported directly by columns. This eliminates the need for additional beams and facilitates faster construction processes. The absence of beams provides more flexibility in floor plan layouts and ceiling heights, making it a popular choice for commercial and residential buildings alike.
Components of Flat Slab Construction
In a flat slab system, the primary components include reinforced concrete slabs, columns, and drop panels. The slabs are reinforced with steel bars to enhance structural integrity, while columns provide vertical support. Drop panels, located at column locations, help redistribute the load and minimize shear forces, ensuring optimal structural performance.
Advantages of Flat Slab Construction
- Enhanced Structural Efficiency: One of the key advantages of flat slab construction is its structural efficiency. By eliminating beams, the system reduces the overall weight of the structure while maintaining adequate load-bearing capacity. This results in cost savings and allows for larger column-free spaces, maximizing usable floor area.
- Accelerated Construction Timeline: Flat slab construction offers shorter construction timelines compared to traditional methods. The simplicity of the system, coupled with the absence of beams, accelerates the construction process, reducing labor costs and project duration. This makes it an attractive option for developers seeking expedited project delivery.
- Flexibility in Design: The absence of beams in flat slab construction provides architects and designers with greater flexibility in floor plan layouts. Without beam constraints, architects can explore innovative design solutions and create more open, spacious interiors. This flexibility allows for customizable designs tailored to meet the specific needs of clients and occupants.
Challenges and Considerations
- Structural Integrity: While flat slab construction offers numerous benefits, it is essential to address potential challenges, particularly regarding structural integrity. Without beams to distribute loads, proper reinforcement and detailing are crucial to ensure the strength and stability of the structure. Engineers must carefully consider factors such as column size, slab thickness, and reinforcement design to mitigate any risks associated with structural failure.
- Serviceability Issues: Another consideration in flat slab construction is serviceability, particularly in terms of deflection and vibration. Without beams to provide stiffness, flat slabs may exhibit greater deflections under loads, impacting occupant comfort and structural performance. Engineers must conduct thorough analysis and incorporate measures such as post-tensioning or additional reinforcement to address serviceability concerns effectively.
Applications of Flat Slab Construction
Flat slab construction finds applications across various building types, including:
- Commercial Buildings: Flat slabs are commonly used in office buildings, retail centers, and mixed-use developments, where large column-free spaces and flexible floor layouts are desired.
- Residential Towers: High-rise residential buildings benefit from flat slab construction, offering residents spacious living areas and panoramic views without beam obstructions.
- Industrial Facilities: Warehouses and manufacturing plants often utilize flat slab construction for its cost-effective and rapid construction capabilities, enabling efficient utilization of space for production and storage.
Conclusion
Flat slab construction represents a paradigm shift in building design and construction, offering enhanced structural efficiency, accelerated timelines, and flexibility in design. While it presents unique challenges, careful planning and execution can ensure successful implementation, making it a preferred choice for a wide range of building projects.
