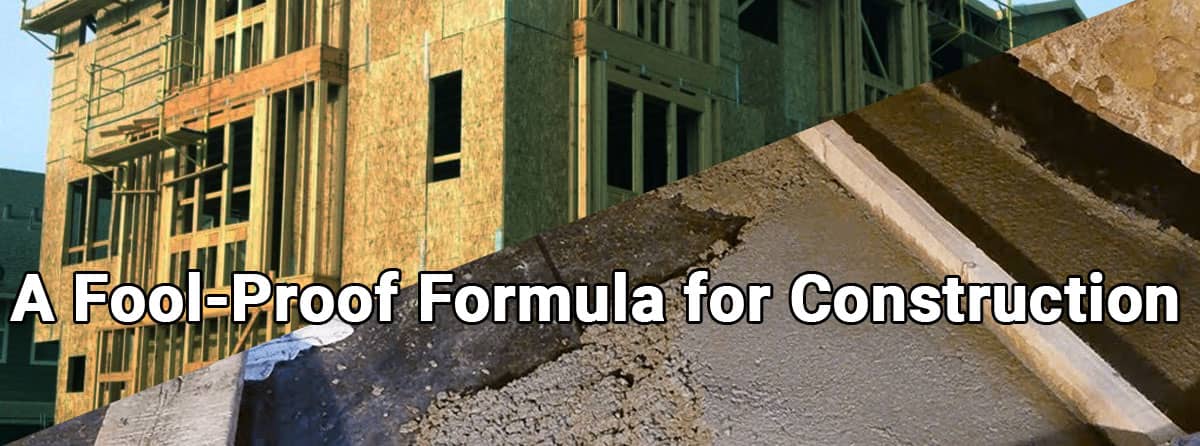A Fool-Proof Formula for Easy New Home Construction
A Key to effectively manage your new Home Construction Project is to recognize it as a highly independent system. Building your new home is irresistible, once you understand the process. So the first thing you need to create is a checklist. This article will give you a step by step process of how to plan the operations of your New Home Construction Project.
Prepare Construction Site and Pour Foundation
Local Government must first approve the design and provides permit for everything from zoning, grading, electrical work to plumbing. Once the government gives the permits , physical construction gets started.
The crew levels the site, puts up wooden forms to serve as a template for the foundation and digs the holes and trenches. Footings (structures where the house interfaces with the earth that supports it) are installed. If your home is going to have a well, it will be dug at this point.Once concrete is poured into the holes and trenches, it will need time to cure. During this period, there will be no activity on the construction site.Soon after teh concrete is cured the crew then applies a quote of waterproofing membrane to the foundation walls
Next comes the installation of drains, sewer and water taps and all the plumbing activities.
Installing Rough Framing
The floor systems, walls and roof systems are completed (collectively known as the shell or skeleton of the house). Plywood or oriented strand board (OSB) sheathing is applied to the exterior walls and roof and windows and exterior doors are installed.
Establishing Rough Plumbing
Once the shell is completed , plumbing and electrical contractors can start running pipes and electrical wires through the interior walls , ceiling and floors
Sewer lines and vents, as well as water supply lines for each fixture, are installed.
Install Insulation
One of the most important qualities of insulation is its thermal performance or R-value, which indicates how well the material resists heat transfer. Most homes are insulated in all exterior walls, as well as the attic and any floors that are located above unfinished basements or crawl spaces.
The most common type of Insulation installed in New home Construction is fiber glass and foam.
Install Exterior Walkway and Driveway and Finish Interior trim
At this construction phase the patios, walkways and driveways are formed. Many builders prefer to wait until the end of the project before pouring the driveway because heavy equipment (such as a drywall delivery truck) can damage concrete. But some builders pour the driveway as soon as the foundation is completed so that when homeowners visit the construction site, they won't get their shoes muddy.
Final thoughts
Once the New Home Construction is Finished a building code official completes a final inspections, inspects each items minutely and then offers a Certificate Of Occupancy. The new home will be inspected periodically during the course of construction. In addition to mandated inspections for code compliance, the builder may conduct quality checks at critical points in the process.
Keeping in Mind that the new Home building process may vary from Region to Region and Builder to Builder, One must always ask the builder about the specific policies which he or she has taken before confirming the construction project.

