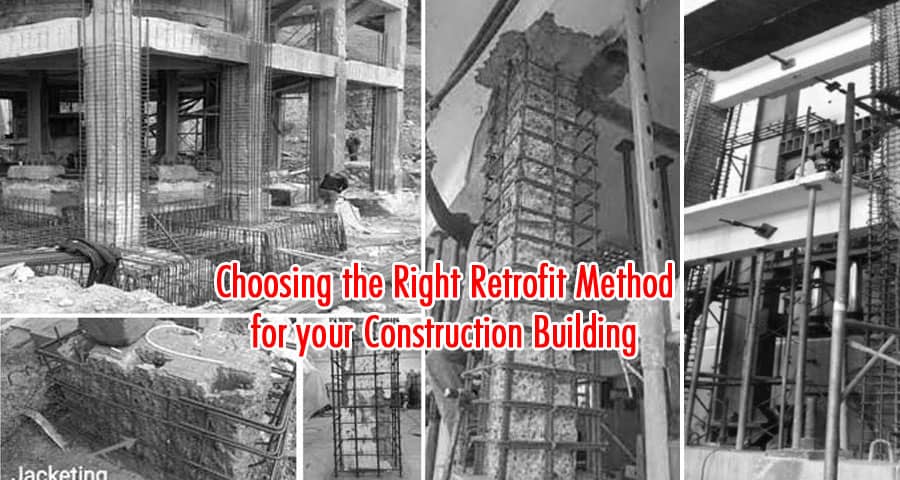Choosing the Right Retrofit Method for your Construction Building

Construction buildings are prone to damage and wear over time, which can compromise their structural integrity and reduce their functionality. Retrofitting is the process of upgrading existing buildings to improve their resilience, durability, and energy efficiency. Retrofitting can involve structural improvements, such as strengthening foundations and walls, as well as non-structural improvements, such as upgrading HVAC systems and installing renewable energy systems.
Retrofitting is a complex and technical process that requires careful planning, design, and implementation. There are several retrofit methods available, each with its own advantages and disadvantages. Choosing the right retrofit method for your construction building depends on several factors, including the building's age, condition, location, and purpose, as well as your budget, goals, and preferences.
Understanding Retrofit Methods
Retrofit methods can be classified into three main categories: structural retrofitting, non-structural retrofitting, and energy retrofitting. Let's take a closer look at each of these retrofit methods.
Structural Retrofitting
Structural retrofitting involves strengthening the building's structural components, such as the foundation, walls, columns, and beams. This can be done through various techniques, such as:
Adding Steel Bracing
Steel bracing is a technique used to add extra support to a building's walls or frame. Steel bracing is attached to the building's walls or frame, which then acts as a brace to prevent the walls from collapsing or shifting.
Concrete Jacketing
Concrete jacketing is a technique used to reinforce existing concrete columns or beams by adding a layer of new concrete around the existing structure. The new concrete layer increases the column or beam's strength and improves its durability.
Shear Wall Retrofitting
Shear wall retrofitting involves adding additional shear walls to the building's structure to increase its lateral strength. Shear walls are typically made of concrete or masonry and are installed perpendicular to the building's walls.
Non-Structural Retrofitting
Non-structural retrofitting involves upgrading the building's non-structural components, such as the HVAC system, plumbing, electrical, and fire safety systems. Non-structural retrofitting can include:
Upgrading HVAC System
Upgrading the HVAC system involves installing a new, more efficient system or upgrading the existing system to improve its energy efficiency and reduce energy costs.
Installing New Plumbing and Electrical Systems
Installing new plumbing and electrical systems can improve the building's functionality and safety. This can include upgrading the plumbing and electrical systems to meet current building codes and standards.
Fire Safety Retrofitting
Fire safety retrofitting involves installing or upgrading fire alarms, sprinkler systems, and other fire safety systems to improve the building's safety and reduce the risk of fire damage.
Energy Retrofitting
Energy retrofitting involves upgrading the building's energy efficiency by improving insulation, reducing air leaks, and installing renewable energy systems. Energy retrofitting can include:
Installing Solar Panels
Installing solar panels can reduce the building's dependence on grid power and lower energy costs. Solar panels can be installed on the building's roof or on the ground.
Upgrading Insulation
Upgrading insulation can improve the building's energy efficiency by reducing heat loss in the winter and heat gain in the summer. This can include adding insulation to the walls, roof, and floors.
Air Sealing
Air sealing involves sealing any gaps or leaks in the building's envelope, such as windows, doors, and vents, to reduce air infiltration and improve energy efficiency.
Factors to Consider When Choosing a Retrofit Method
Choosing the right retrofit method for your construction building depends on several factors, including:
Building Age and Condition
The age and condition of the building are important factors to consider when choosing a retrofit method. Older buildings may require more extensive retrofitting, as they may have outdated or inadequate structural and non-structural components. Buildings that have suffered damage, such as from earthquakes or storms, may also require specific retrofitting methods to address the damage.
Building Location and Purpose
The location and purpose of the building can also affect the choice of retrofitting method. Buildings located in areas prone to earthquakes, hurricanes, or floods may require retrofitting to improve their resistance to these hazards. Buildings with specific functions, such as hospitals or data centers, may require specific retrofitting methods to meet their unique needs.
Budget and Goals
Your budget and goals for the retrofitting project will also impact the choice of retrofitting method. Some retrofitting methods may be more expensive than others, and some may have a higher return on investment in terms of energy savings or increased property value.
Conclusion
Retrofitting is an essential process for improving the durability, resilience, and energy efficiency of construction buildings. Choosing the right retrofit method requires careful consideration of several factors, including the building's age, condition, location, and purpose, as well as your budget, goals, and preferences. By understanding the various retrofit methods available and their advantages and disadvantages, you can make an informed decision about the best retrofitting method for your construction building.
