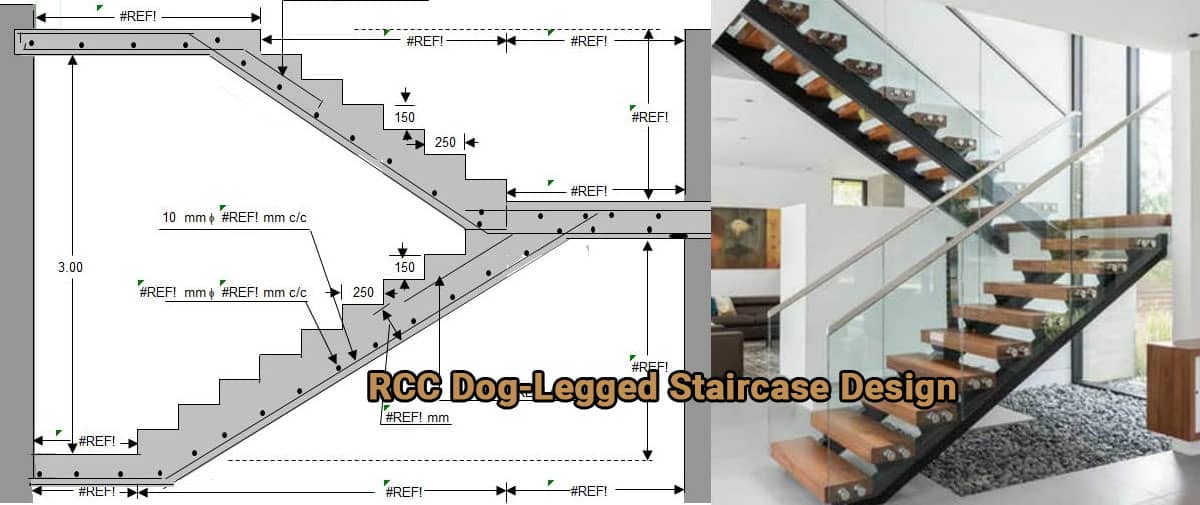A Short Note On RCC Dog-Legged Staircase Design

Buildings provide staircases to access multiple floors. Despite modern inventions such as lifts and elevators, stairs are a necessity for fires and earthquakes because they are safe. In any building design, a staircase and the steel reinforcement it contains is the essential element. Engineers and architects use several types of staircases in building design.
Buildings might vary in how the design is based on assumptions, such as the length of stairs, the height of the floors, etc. Therefore, before you proceed with any construction project in your home, it is always a good idea to get stairs and buildings designed by an engineer.
Define RCC Dog-legged Staircase
A stairwell of this type lifts the following floors in opposite directions. So, the well does not separate the two flights on the plan. Moreover, landings are arranged similar to how flight directions differ with altitude.
An ascending flight between any two floors usually consists of two ascents with a landing in the middle. In addition to its use as a platform for rest, this type of staircase saves a great deal of space and is popular among the elderly.
Design Types of RCC Dog Legged Staircase
Stairs Spanning Vertically
At the top and bottom of the flights, a beam provides support to the stairs spanning longitudinally.
Load
- The self-weight of a step is equal to 1 x R/2 x 25.
- A waist slab's weight is equal to 1 x t x 25.
- The self-weight of a plan equals 1 x t x 25.
- The live load is equal to LL (KN/m2).
- As a result, the finish of the floor is assumed to be 0.5KN/m.
Stairs Spanning Horizontally
There are walls on each side of these stairs to provide support. As a result, the wall or beam can be on either side of the stringer beams.
Load
- A step's dead load is equal to 1/2 x T x R x 25.
- b x t x 25 = dead load of waist slab.
- A live load is equal to LL (KN/m2).
- Assume that the floor finish is 0.5 KN/m.
First of all, analyze the various loads on the RCC stair before designing it. To support a given load, one must calculate the load. After that, the amount of steel and concrete used in a staircase determines its load-bearing capacity. The standards should indicate the proportion of steel to concrete. As a result, Concrete will hold up to compression, and steel will hold up to tension.
Material Requirement for Dog-legged Staircase
Steel Requirement for Dog-Legged Staircase
- The standard length of a single bar on the market is 12 meters or 10.56 kg.
- Steel bar, 12mm thick, unit weight = 0.89 kg/meter = 10.68 kilograms for 12meter length
- The unit weight of a steel bar with a thickness of 8 mm is 0.39 kg per meter or 4.74 kg per meter of steel bar.
- The total number of steel bars with a diameter of 12 mm is to be ordered.
- 12mm steel bar weighs 192.051/10.68 equals 17.8 bars, so say 18 bars.
- The total weight of 8 mm diameter bars is 53.78 kg.
- The number of bars with a diameter of 8 mm is to be ordered.
- As a result, the required weight of steel is 8 mm (12 meters).
Using the above formula, 53.78/4.74 is equal to 11.34, or 12 bars. For one flight of a typical dog-legged staircase, you will need 18 steel bars of 12 mm and 12 of 8 mm.
Concrete Requirement for a Staircase
- Adding 0.1502 to 0.502 gives 0.29 width of waist slab.
- As a result, the total length is 0.29 *10 = 2.9 m.
- One flight of waist slabs equals length * width * height = 2.9* 1.5*0.2 = 0.87 cubic meters.
- Landing = 1.5*1.5*0.2 = 0.45 cubic meters for one part.
- Lastly, total staircase volume is equal to (0.87*2) + (0.45*2) = 2.64 cubic meter.
