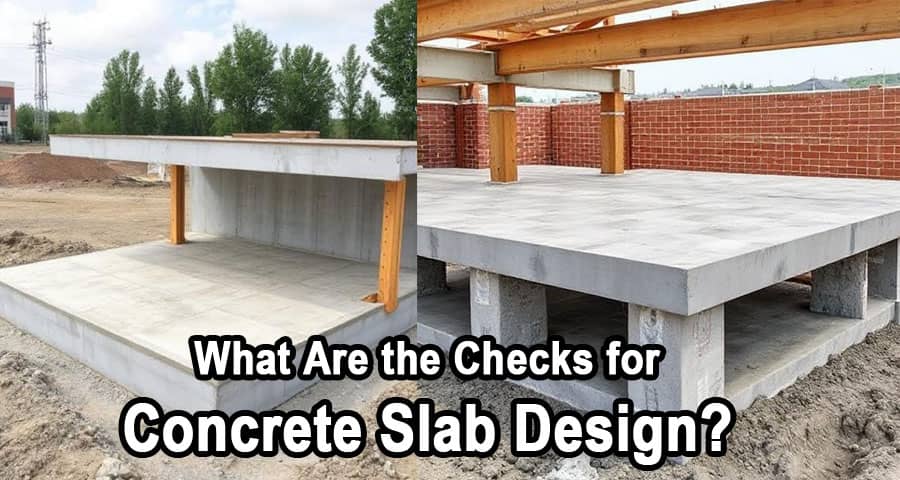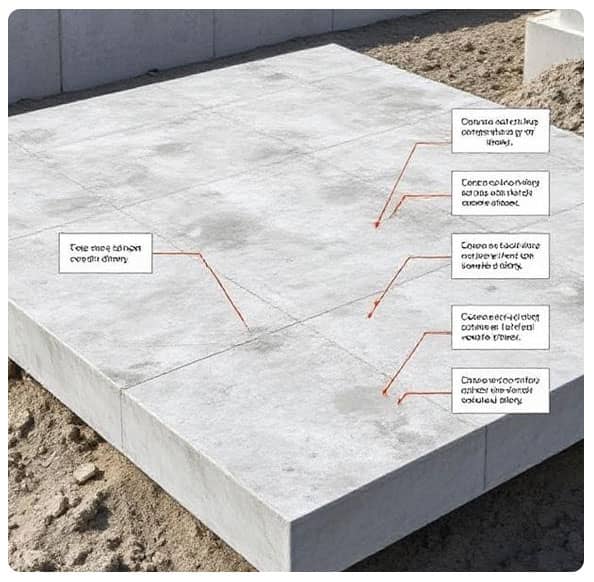What Are the Checks for Concrete Slab Design?

Concrete slab design is a critical aspect of structural engineering that ensures stability, safety, and longevity in construction. As we explore the comprehensive checklist for slab design, we address all vital parameters to ensure the slab meets functional and structural requirements.
1. Determine the Type of Slab
Before proceeding with the design checks, we must identify the type of concrete slab:
- One-way slab (support on two opposite sides)
- Two-way slab (support on all four sides)
- Flat slabs
- Waffle slabs
- Hollow core slabs
Each type demands different load distribution calculations and reinforcement detailing. This classification is the first step in setting the design parameters.
2. Load Analysis and Structural Load Considerations
Dead Load (DL)
Dead load includes:
- Self-weight of the slab (calculated based on slab thickness and concrete density, typically 24 kN/m3)
- Floor finishes
- Fixed partitions
Live Load (LL)
Live loads vary by usage:
- Residential: 2 - 3 kN/m2
- Commercial/Offices: 3 - 5 kN/m2
- Storage/Industrial: May exceed 10 kN/m2
Other Loads
- Wind Load
- Earthquake Load (as per seismic zones)
- Snow Load (if applicable)
- Point Loads (from heavy equipment)
All loads must be factored into load combinations as per IS 456:2000, ACI 318, or Eurocode standards.
3. Span-to-Depth Ratio Verification
A key serviceability check is ensuring that deflection is controlled. We begin with permissible span/depth ratios:
- One-way slabs: 20 - 26
- Two-way slabs: 30 - 35
- Cantilever slabs: 7 - 10
These ratios are adjusted using modification factors depending on:
- Reinforcement percentage
- Support conditions
- Type of load
Insufficient depth can lead to long-term serviceability issues like excessive deflection and cracking.
4. Check for Slab Thickness
Minimum slab thickness is governed by:
- Span length
- Live load
- Construction method
As a rule of thumb:
- Minimum 100 mm for residential slabs
- 125 - 150 mm for commercial or industrial slabs
For fire resistance, acoustic insulation, and vibration control, code-specific thickness guidelines are followed.
5. Bending Moment and Shear Force Calculations
Flexural (Bending) Design
Using standard formulas or FEM analysis, we determine the maximum bending moments for the slab under factored loads. This includes:
- Ultimate Limit State (ULS) moments
- Support moment vs mid-span moment
Based on moments, the main reinforcement is designed using:

Shear Design
We calculate one-way and two-way shear:
- One-way shear along the slab span (at d distance from support)
- Two-way (punching) shear around columns for two-way slabs
Ensure the shear stress tv does not exceed tc max. Add shear reinforcement if necessary.
6. Reinforcement Detailing
Reinforcement must be designed for both flexural strength and durability. Detailing includes:
- Main steel (bottom) - for tension zone
- Distribution steel (top) - perpendicular to main bars
- Minimum reinforcement - as per code (0.12% for HYSD, 0.15% for mild steel)
- Spacing - not more than 3d or 300 mm
- Curtailment and anchorage - bars must be properly anchored beyond the theoretical length
For two-way slabs, reinforcement must be provided in both directions, with strip method or moment coefficient method applied.
7. Crack Width Control
To prevent serviceability failure due to visible cracks:
- Bar spacing must be limited
- Use smaller diameter bars at close spacing
- Ensure adequate concrete cover (usually 15 - 25 mm)
IS 456 and ACI 318 recommend maximum crack widths of 0.3 mm for interior exposure and 0.2 mm for aggressive environments.
8. Deflection Check
Deflection is verified in both short-term and long-term conditions:
- Immediate deflection: elastic response
- Creep and shrinkage: long-term effects
Total deflection should not exceed span/250 for all slabs. Use moment of inertia reduction factors as per code for long-term deflection estimation.

9. Check for Fire Resistance
Concrete slabs must meet fire resistance rating for their application:
- Minimum thickness
- Cover to reinforcement
- Use of fire-rated materials
Fire ratings of 1 to 2 hours are typical for residential and commercial buildings. Refer to IS 1641, ACI 216, or BS 8110 as applicable.
10. Serviceability Criteria
Beyond deflection and cracking, serviceability checks include:
- Vibration control - especially in slender slabs
- Durability checks - exposure conditions (XC1 - XS3 in Eurocode)
- Corrosion resistance - adequate cover and quality concrete
- Sound insulation - thickness and finish selection
These ensure that the slab remains functional throughout its design life without needing frequent maintenance.
11. Construction and Execution Considerations
Proper design must align with site practices:
- Slab casting sequence
- Joint location and type
- Shuttering and propping systems
- Curing method for at least 7 - 14 days
- Avoid cold joints and ensure consolidation
Additionally, slab designs should factor in construction tolerances, especially in large-scale projects.
12. Compliance With Relevant Codes
Always check that the slab design complies with the latest versions of applicable codes:
- IS 456:2000 (India)
- ACI 318 (USA)
- Eurocode 2 (EN 1992)
- BS 8110 (UK)
Where applicable, building bylaws and fire department guidelines must also be met.
Conclusion
Every concrete slab design must be rigorously evaluated using the above checks to ensure structural safety, serviceability, and compliance with standards. Through precise calculation, appropriate detailing, and adherence to construction best practices, we ensure the slab fulfills its role effectively within the building system.
Please watch the following short video for Checks for Concrete Slab Design
