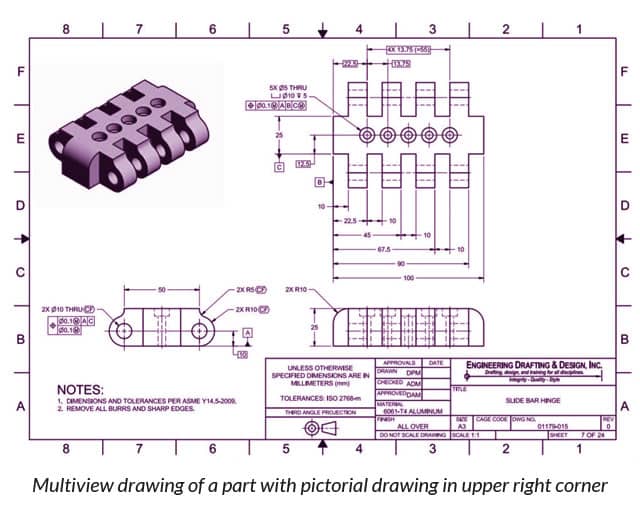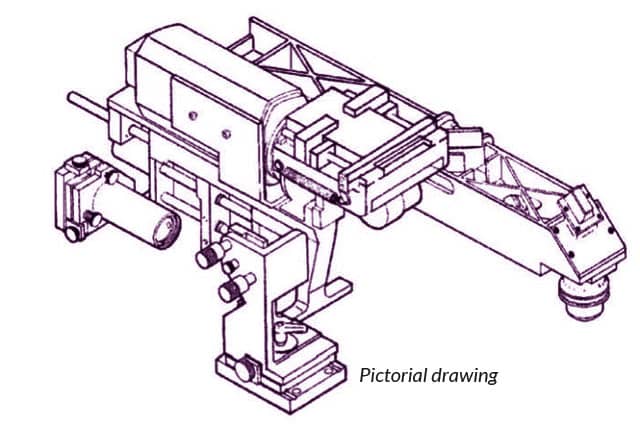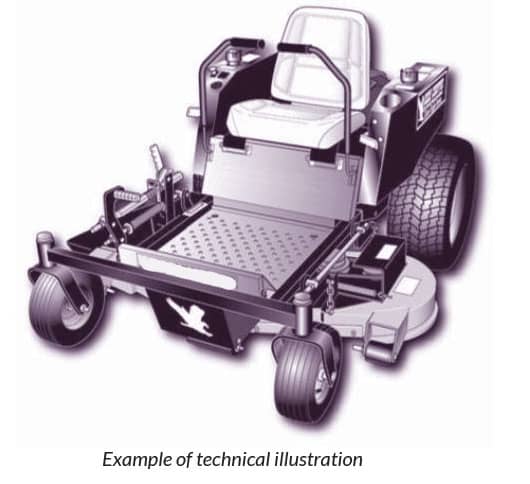Civil Engineering Drawings and Designs
Introduction to Pictorial Drawing and Technical Illustration
Pictorial Drawings
Most products are made from multiview drawings that allow you to view an object with the line of sight perpendicular to the surface you are looking at. The one major shortcoming of this form of drawing is the lack of depth. A single view of the object providing a more realistic representation is often helpful for visual relation. These original singular view is achieved with pictorial drawing.

The most common forms of pictorial drawing used in engineering drawing are isometric and oblique. These two basic forms of pictorial drawing are not difficult to create if you can visualize objects in orthographic projection and 3D version. Isometric drawing is related to a family of pictorial representation commonly known as axonometric projection. Two other similar forms of drawing are in this group. Demetri projection involves the use of two different scales. The simplest is isometric, which uses a single scale for all axes. Trimetric projection is the most involved of the three and uses three different scales for measurement.

Technical Illustration
Pictorial drawing is a context that is frequently used interchangeably with technical illustration. But pictorial drawing is involved in only line drawings done in one of several three dimension, whereas technical illustration includes the use of a various artistic and graphic arts skills and a wide range of media and softwares in addition to pictorial drawing techniques.

