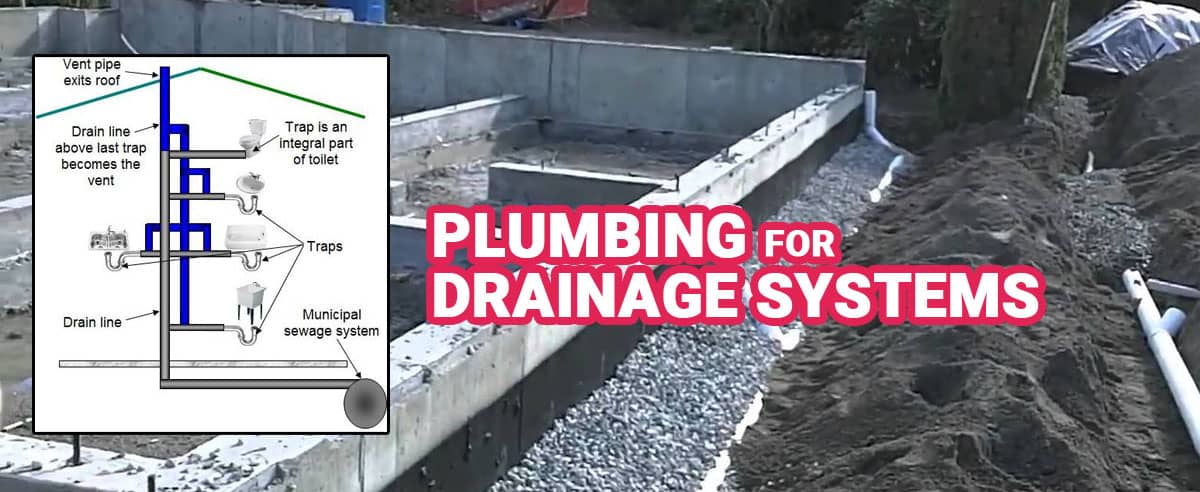Plumbing for Drainage Systems

Water distribution and waste removal systems in a building are comprised of pipes and fixtures that distribute and use drinkable water and dispose of waterborne waste. Different from those that serve a city are those that serve a set of buildings.
System of Plumbing
Drainage systems consist of a variety of components, such as traps, vents, drainage pipes, building drains and sewers, gutters and leaders, etc. The soil pipe carries waste products such as human excrement as part of a plumbing system.
There are two types of vertical pipes: stacks and branches. With the exception of human excrement, liquid wastes transport through pipes. Normally, vent pipes located at or near the traps and between the trap and the sewer remove air from drainage pipes.
Types of Plumbing
One Pipe System
This system provides a single pipe for collecting both foul soil and waste from the buildings. Essentially, it provides direct drainage from the buildings. A multi-story building provides a similar system by positioning the lavatories one above the other so that wastewater can carry between floors by Long Branch drains.
Two Pipe System
The system consists of two pipes. Among the pipes, one collects sewage from the kitchen, bathrooms, house washings, and lavatories, while the other collects water from the kitchen, bathrooms, etc. Alternatively, the waste pipes that transport water are connected via a trapped gully to the drain when they carry soil waste. There are no traps in the systems that do not have ventilation.
Single Stack System
The system is similar to one pipe system but without ventilation. The omission of all or most of the trap ventilation pipes of a single-stack system.
Single Stack Partially Ventilated System
This system lies in a middle ground between one-pipe and single-stack. A single pipeline collects all types of wastewater as well as waste in this system. Ventilation is provided only for the water closet traps through a relief vent pipe.
Choosing the Right Plumbing System
Comparatively speaking, a two-pipe plumbing system is the best way to dispose of sanitary wastes in a building, but it is also the most expensive.
When using a one-pipe system or partially ventilated one-pipe system, it may be necessary to obtain prior permission from the administrative authority.
The four main stacks of the two-pipe fully ventilated drainage system are a soil stack, a waste stack, and two ventilation stacks.
Safety & Security during Plumbing Work
- It is essential to properly inspect all tools to ensure they are in good working condition.
- Sub-standard materials may cause leaks in pipelines, taps, etc., so only standard materials should use in the plumbing work.
- Pipes should have the same threading as specials.
- When screwing, wrap jute thread and white lead paint around all joints to make sure they are water-tight.
- The over-screwing of fittings, sockets, elbows, tees, crosses should never happen. Otherwise, they may split or crack.
- Due allowance should be made for the space of fittings when measuring the length of pipes for cutting. Otherwise, the pipes may end up longer or shorter.
- Pages should align with the broader ends inside the wall and the smaller ends facing the wall.
- The required hole size should be drilled to mount pegs, brackets on the wall.
- It is important not to overtighten the pipe-vice when fixing the pipe, as it may also press the pipe and give more bend than desired.
- It is important to avoid pressing the pipe and giving it more bend than required when bending pipes on bending machines.
- The pipes must be cut correctly that the angle between the pipe axis and the cutting tool is right.
- Proper pipe hooks must fix the pipes. Masonry joints must drive with the hooks.
- A first-aid station should be available in case of an accident.
