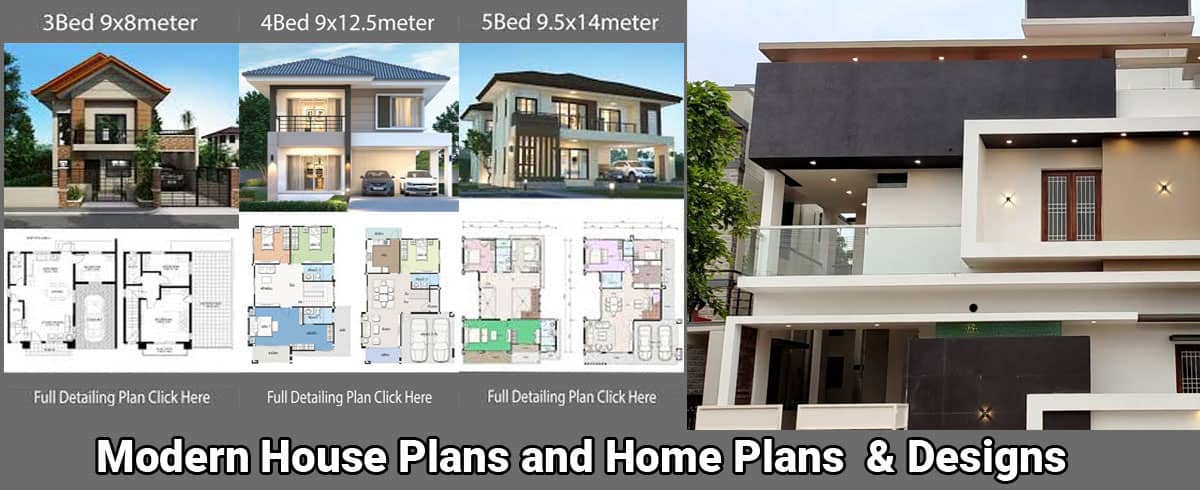Contemporary 3BHK Duplex House Design

Today we will review the design of Arabella, a contemporary 3BHK duplex. It is a rather small house with a space-saving design, which puts the living area in the ground floor and the sleeping area on the first floor. The total livable area in this house is 232 square meters. On top of that, you have a roof deck.
The Arabella design is suitable to build in any plot with 176 square meters of area. The Building is attached with a one-side firewall. The front of the plot must have at least 11.5 meters of clearing.
- Advantages of of the design
- Modern looks
- Suitable for urban areas
- Suitable for seasides and mountainsides
- Roof deck offers panoramic view of surroundings and sky
Color scheme suitable for this design
The walls should be painted a stark or mellow white, including the main wall. Accents should be painted a dark color contrasting with the walls, but not clashing contrast.
Other areas like roof bars and doors should have light earth colors like wood finish. Large aluminum framed windows should have dark gray frames and dark glasses in order to imbue more depth of field to the white walls.
Ground Floor Plan
Ground floor plan of the Arabella design consists of the living and utility area. It has: living room, dining, kitchen, common toilet and bath. Outdoors building will consist of the garage, lanai, porch, service/laundry area.
The garage is big enough to accommodate two standard sized cars.
The entry is through a narrow porch opening on to a living area of 4.75 by 4.00 meters size. You can put a couple of couches and a small media center here.
Stairs are on the left, with a storage area underneath. The spacious dining area is almost as big as the living with column-to-sliding glass doors, with fixed sidelights.
The combined dining and kitchen is delimited by a small bar zone. The bathroom and linen area separates the kitchen from the garage. There is an exit from the kitchen to the service area.
Upper Floor Plan
Three bedrooms and two toilets make up the upper floor arranged around the stairs for maximum space savings. The front bedroom has direct access to the balcony via glass doors.
The other two bedrooms are located in the rear, the larger of which also features a small private toilet and bath. The other common bath is located right beside it, next to the double doors to the terrace.
The Roof Deck
Family gatherings and in-house outdoor activities like meditation and yoga are going to go great on the open roof deck. You can later build here as well. If located in dry regions, this area will be great for parties as well.
