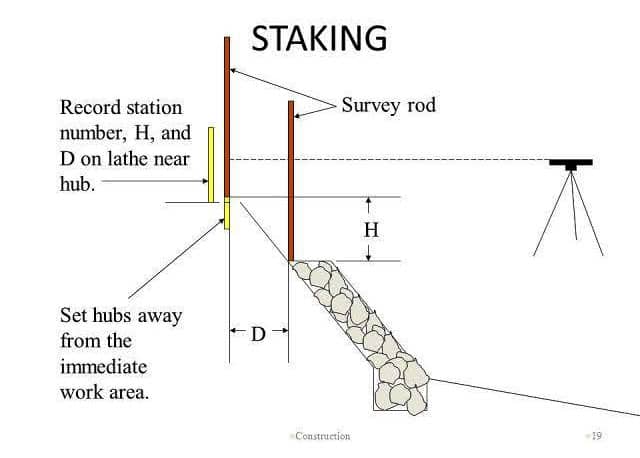Surveying staking out a building
Circular, or polygonal, forms of considerable size may be sometimes laid out by marking their centres within the limits of the excavation and marking the points where they join the rest of the structure. Such centres should be marked in a most substantial manner. Even this may not answer in some cases.

This is a satisfactory way because of the number of checks it furnishes, and they are needed. Select convenient axes of reference. Number all the points on the plan that are to be marked on the ground. Select the principal axis of reference, anywhere across the building in any convenient direction, or entirely without it, and also the origin of coordinates, or measurements, on this line.
Record these facts. The plans compute and fully confirm, beyond a question, the coordinates of every point thereon which is to be laid out. Document the numbers of all of these points with their coordinates against those numerical.
Lay out the principal axis of reference on the ground and mark the origin of measurement. On this line measure the other coordinate of the designated point and mark that point by a small nail in a stake numbered for it. Calculate the joining of these nails along the lines of the building. Document the out comes, and compare them with corresponding dimensions on the plan. They should agree with the plan. This method can be used with success to keep a building on a lot barely large enough to receive it, without staking out much, if any, of it.
Field Work
- Outfit.
- Transit.
- Measuring set.
- Line staff.
- Axe. Short stakes. Nails, 3d, 8d, l0d, and 20d.manson's line.
- 2" X 4" scantling7/4 x 6" or 8" boards, surfaced and with one edge of each straight.
- Carpenter's level. Hand saw. Sledge, maul, or stone hammer.
- Shovel or spade. Pick axe, or grub hoe, - surveyor's style.
- Level.
- Levelling rod.
- Axe. Pegs. Spikes.
Directions
Mark all of the corners of the buildings by nails in short stakes driven in the ground till firm. Verify the measurements and angles till no more can be done to make sure all of the nails are correctly set.
See if anything wrong can be found. If so, correct it. Do it again if the work till no fault can be discovered. Set 2" X 4" scantling, as stakes, in the ground, high enough, 'where practicable, to reach up to, or a little above, the elevation to be given with the level. They should stand firm. Drive them with a sledge, or stone hammer. There must be at least two, and may be three, or more, in a group. About a convex corner three or more stakes are set so that boards nailed to them wall be about parallel to the faces of the walls meeting there. Similarly for a rectangle corner. Check these levels fully.

