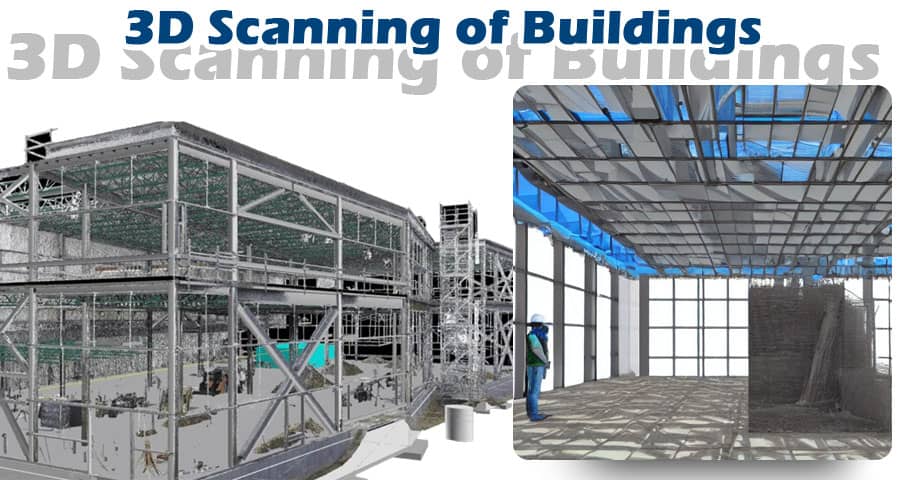What Do You Mean by 3D Scanning of Buildings?

The advent of advanced technology has significantly transformed various industries, and 3D scanning of buildings is one of the groundbreaking innovations that is reshaping architecture, construction, and preservation. This cutting-edge technology involves capturing the precise physical dimensions and details of a building or structure to create a digital 3D model.
What Is 3D Scanning of Buildings?
3D scanning of buildings is the process of using laser scanners, photogrammetry, or other advanced imaging technologies to capture the geometry, spatial details, and textures of a building. This data is then processed into a digital representation, known as a 3D model. These models are highly accurate and are used for architectural design, renovation, documentation, and even virtual reality applications.
The process relies on advanced devices, such as LiDAR (Light Detection and Ranging) scanners and structured-light 3D scanners, to measure millions of points in space. These measurements are compiled into a point cloud, which serves as the foundation for a detailed, high-resolution 3D model.
How Does 3D Scanning Work?
- Data Collection: The first step involves using a 3D scanner to capture the building's features. This includes scanning both the interior and exterior surfaces. The scanner emits laser beams or structured light that measures distances and collects spatial data points. High-definition cameras may also be used to capture textures and colors.
- Point Cloud Generation: The collected data is organized into a point cloud, a dense set of points that represent the building's geometry. This point cloud acts as the raw dataset for further processing.
- Data Processing: Specialized software processes the point cloud to create a mesh model, which is a more refined representation of the building. The mesh can then be textured, detailed, and rendered to generate a complete 3D model.
- Final Output: The final output can be exported into various file formats compatible with CAD (Computer-Aided Design) and BIM (Building Information Modeling) software. This ensures seamless integration into architectural workflows.
Applications of 3D Scanning in Buildings
- Architectural Design and Planning: 3D scanning allows architects to create precise digital models of existing structures, which can be used for renovation, restoration, or expansion projects. These models are instrumental in identifying design opportunities and constraints.
- Construction and Engineering: In construction, 3D scanning provides as-built documentation, ensuring that all stakeholders have accurate and up-to-date information about the project. This minimizes errors and facilitates efficient construction management.
- Heritage Preservation: For historic buildings, 3D scanning plays a critical role in preservation. It captures intricate details that may be lost over time, enabling restoration experts to replicate original designs accurately.
- Facility Management: 3D models are used for managing complex facilities by integrating with systems like BIM. This enhances the planning of maintenance, upgrades, and energy management.
- Virtual Reality and Simulation: Digital twins created from 3D scans are utilized in virtual reality simulations, allowing users to explore a building virtually. This is beneficial for training, marketing, and real estate purposes.
Advantages of 3D Scanning for Buildings
- Accuracy and Precision: 3D scanning delivers unparalleled accuracy, capturing even the smallest architectural details. This precision is critical for applications like structural analysis and restoration.
- Time and Cost Efficiency: Compared to traditional surveying methods, 3D scanning is faster and more cost-effective. It reduces manual labor and minimizes the risk of errors.
- Comprehensive Data Collection: The technology captures comprehensive data, including dimensions, textures, and environmental context. This holistic approach eliminates the need for multiple site visits.
- Enhanced Collaboration: By integrating 3D models into digital workflows, stakeholders can collaborate more effectively. Architects, engineers, and contractors can access and modify models in real-time.
- Versatility Across Industries: 3D scanning is versatile, catering to various industries such as architecture, construction, real estate, and heritage preservation.
Challenges in 3D Scanning of Buildings
While 3D scanning offers numerous benefits, it also comes with certain challenges:
- High Initial Investment: The cost of 3D scanning equipment and software can be substantial, making it a significant investment for small-scale projects.
- Data Management: The large volume of data generated during the scanning process requires robust storage solutions and processing power.
- Expertise Required: Operating 3D scanners and processing the data demands specialized skills and training. This can pose a barrier for firms without dedicated professionals.
- Environmental Limitations: Certain environmental factors, such as poor lighting or reflective surfaces, can impact the quality of scans.
Future of 3D Scanning in Architecture and Construction
The future of 3D scanning technology looks promising, with ongoing advancements in scanner accuracy, processing algorithms, and integration with AI (Artificial Intelligence). These developments will likely make 3D scanning more accessible and efficient. Additionally, the rise of digital twins and smart cities will further enhance the adoption of 3D scanning in urban planning and infrastructure development.
Conclusion
3D scanning of buildings is a revolutionary technology that is transforming the way we design, construct, and preserve architectural structures. By providing accurate and detailed 3D models, it enables professionals to work more efficiently and creatively. Whether for architectural design, construction management, or heritage preservation, 3D scanning has become an indispensable tool in modern workflows.
Please Watch the following Short video for 3D Scanning of Buildings
