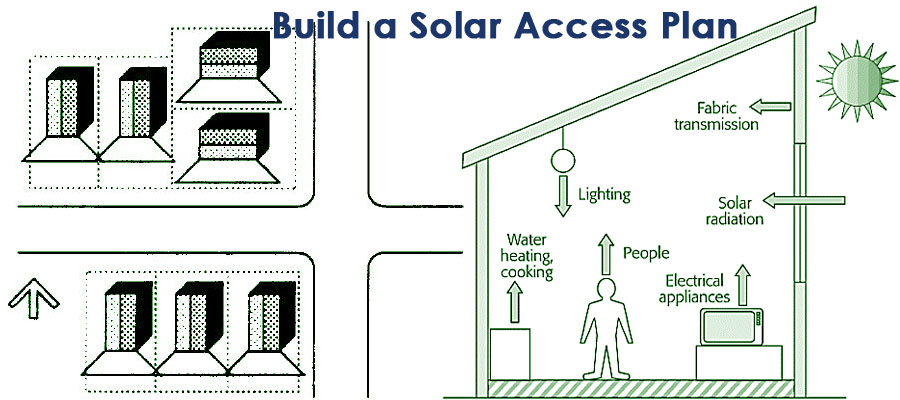Build a Solar Access Plan for your Building Site

Introduction
Passive solar design is only successful when the building site is prepared for solar access. During the winter months, buildings should be able to get good unobstructed access to sunlight. It is becoming more and more important to plan your site for maximum exposure to sunlight. Solar access for newly constructed buildings is ensured by specifications set in place.
You plant or conserve large deciduous trees near a passive solar house to block the summer sun and provide passive solar heating in the winter. A south-facing structure with long eaves will also block the high summer sun from heating the inside of the house. The slab floors will continue to be warm for many hours after the sun sets in the winter sun at a low angle.
Planning for Solar Access
Site planning for solar access aims to expose as much of the south side of the building as possible to sunlight during the winter. If a building is to get enough heat energy through its glazing, it should be within 60 degrees of true south. You can achieve this by limiting the distance between a building and its fences and neighboring buildings.
The closer you can build your house to the south, the better the access to solar energy will be. Ensure that trees will not block the sun's path to the southern roof of your home if you intend to install solar panels for electricity or hot water in the future.
Why you consider about Solar Access
Homeowners are installing more solar power systems, and the efficiency of these systems varies depending on a variety of factors, including the panels' type and location. Think about the initial costs, the expected savings, and any government rebates you may be able to obtain before making a decision. The use of solar power in conjunction with electricity from the grid can reduce your bills and reduce your reliance on energy suppliers.
Aspect of Orientation
The designer or architect will help you determine which location is best for your building. Several factors are taken into consideration, including the solar efficiency of the home as well as the slope of the land and any proposed or adjacent structures. Your house may be cold in the winter and hot in the summer if the orientation does not work, which is not ideal.
From your point of view, the sun is a free source of heat; you are attempting to maximize its use to warm your home and power your solar water tanks if need be. Solar access alone should be enough to keep the house warm enough in winter and cool enough in summer. You can assess whether or not solar electricity panels can further reduce your energy bills and enhance home comfort once you've determined the ideal orientation for your home and discussed trees for additional shade.
Living areas should be oriented somewhere between 20 degrees west and east of true north. Make sure you make your living areas face north to take advantage of the winter sun and keep the north-facing side of the house free of obstructions so you can enjoy the winter sun. Providing shade and assisting cool breezes are two factors that landscaping can provide. It is important to ventilate your home during the hot summer months with small windows on the south, east, and west walls.
Benefits of Solar Access
- Buildings can be made more energy efficient at a low cost.
- Combining this technique with others reduces energy consumption significantly. The usage of fuel is 25% lower for a building located on the east-west axis with a large percentage of its windows on the south side.
- With adequate solar access, passive solar technology can be easily installed in houses.
Applications of Solar Access
Attempts to reduce energy consumption by communities have significantly decreased.
- In houses without proper solar access, passive solar technologies are difficult and expensive to install.
- Due to the added time and costs associated with processing variances and other requests for houses without solar access, they can be costly for the government.
For more information please watch the video
