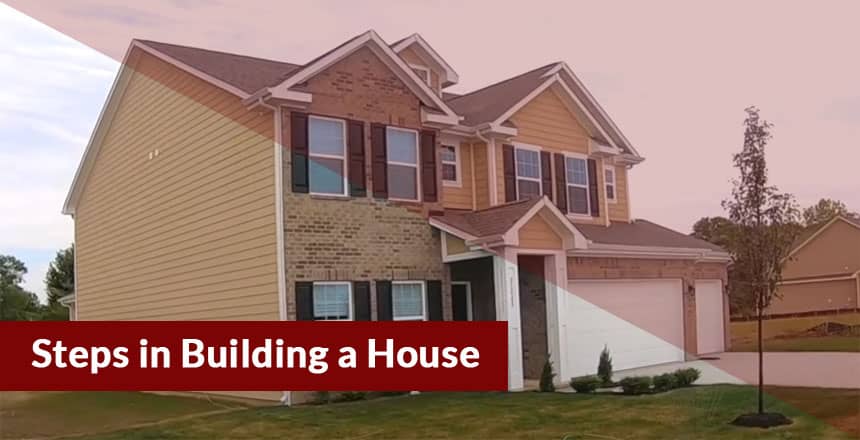Start-to-Finish Guide for Build a house

Building a new home can be very tiresome work, but it also comes with its share of excitement. Building a home can be a huge decision, and the process becomes more straightforward when the procedure for building a new house is known.
The home building process varies from builder to builder and region to region. This article will highlight the steps the builder will need to follow during the construction of the new home. This will help you check if the builder is making sure the proper steps are being followed or not.
If desired, homeowners can also act as contractors for their own homes. This might save the cost by 10 to 20 percent and give you more control over timing; there are more disadvantages than advantages in this process. There will be many difficulties as there is no prior experience. There is no proper relationship with anyone in the market so no extra discounts will be given. There is no experience with permitting offices.
Steps to get started with building your house
Find and procure the Plot
The first step that needs to be followed is to buy the ideal plot of land where your house is to be built. The location of the area, access to essential utilities like sewer, water, electricity, the neighborhood, its people, the nearby commodities, and infrastructure all play a big part in selecting a plot of land.
The quality of the plot should be standard and must fulfill your need accordingly.
Site preparation
You or the builder, after acquiring permits, firstly have to prepare the land. In the course of site building, crews will clear a lot of debris, rocks, or trees. Their objective is to level the site before pouring the foundation.
Pouring the Foundation
Foundations are generally built on slabs, crawl spaces, and basements. The foundation oftenly consists of poured concrete with steel rods. After completion, city inspectors will examine the foundation before the building resumes.
Framing
The contractor will install windows, walls, doors, and roof and floor systems. The builder will then lodge a precautionary shield, known as a house wrap which prevents moisture from affecting the structure.
Setting up Electrical and Plumbing Services
Once the construction has dried up, it is time to install the electrical and plumbing services. After they are installed, an inspector inspects the pipes, electrical wiring, cooling, and heating ducts.
Adding Insulation
This step is essential for controlling the temperature of a building, thus keeping the heating and cooling cost economical.
Adding drywall
When the drywall is put on, the structure of a house's interior will start to feel complete. The builder will hang drywall and add nails and other stuff required. Finally, the builder will put on a coat of primer.
Interior Finishes
After the drywall has been completed, the interior finishes are next. After the primer is applied, the builder or painter will now put a coat of paint over the walls. It was also time to add decorations like a fireplace, false ceiling, window sills, louvered doors, etc.
Exterior Finishes
The commodities required outside the house are next to be taken care of, like driveways, walkways, etc. The builder will then complete exterior work to ensure proper drainage and sewer lines to ensure adequate drainage away from the house.
Installing fixtures and flooring
The builder will install fixtures such as faucets and light switches. Toilets and sinks are also added during this process. After that, flooring is established either by hardwood, marble, or carpet. During the process, the selection of flooring for each room according to the needs is crucial.
After following all these processes, the construction and planning house is almost complete. After the completion of the house, The final inspection will be done by a building code official. If everything is okay, they will give a certificate of occupancy, which means you can now finally start moving in as a resident in your new house.
To learn more, watch the following video tutorial.
