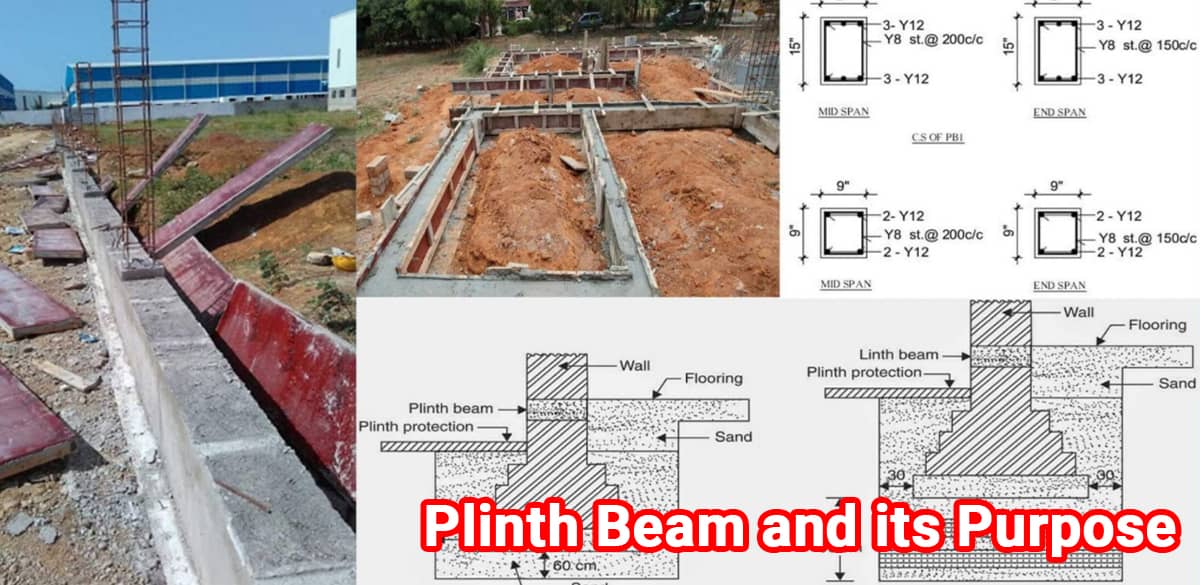Plinth Beam and its Purpose

A plinth beam is a reinforced concrete beam that connects a wall to its foundation. When the foundation settles, a plinth beam is installed to prevent the expansion or propagation of cracks from the foundation into the wall above. Plinth beams equally distribute the wall's load across the foundation.
The Plinth Beam is an RCC Beam that connects the wall to the foundation. This prevents cracks from spreading from the foundation to the wall above, as well as spreading the wall load evenly throughout the foundation.
Minimum Dimension of a Plinth Beam
The minimum concrete grade for casting Plinth Beams is M20. If you're mixing concrete by hand, you'll need to add 10% more cement to the mix. The Beam must have a minimum depth of 200 mm and must span the entire width of the Foundation's Top course.
The Plinth Beam must contain two 12 mm diameter bars at the bottom and two 10 mm diameter bars at the top. Stirrups with a minimum diameter of 6 mm are required to be spaced 150 mm apart.
Before pouring the concrete, the Plinth Beam Shutter must be tightly gripped and secured in place. The reinforcement should be covered with a 25-mm layer of concrete, and the concrete should be firmly compacted.
The Plinth Beam protects the Masonry wall from cracks caused by differential foundation settlement. In earthquake-prone areas, providing Plinth Beam is required.
Quick Tips
- Provided sufficiently above the natural ground level
- Prevents propagation of cracks from the foundation to the walls in case of settlement of the foundation.
- It is also transfers load from walls to the foundation evenly
- The minimum grade of concrete for the plinth beam shall be M20
