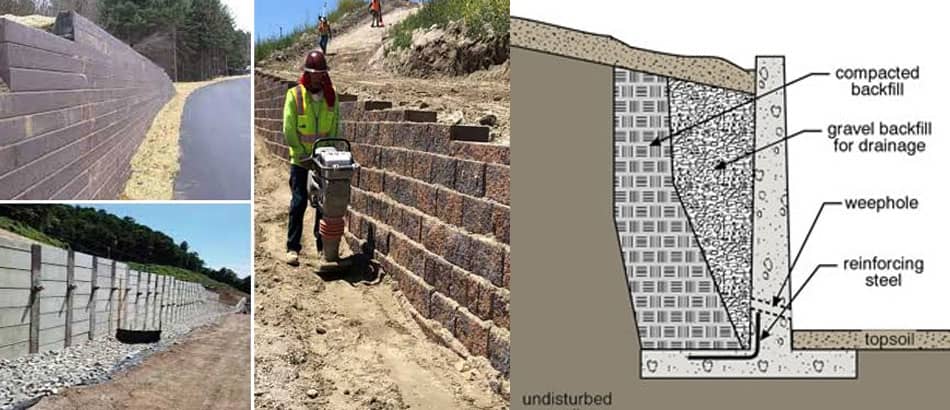Retaining Wall: Design, Types and its Uses

A retaining wall is a structure that holds back any material (generally earth) and averts it from eroding away or sliding.
There are a lot of materials used to construct retaining walls, such as concrete, boulders or rocks, lumber wood, concrete blocks, etc.
Retaining walls are used for laterally supporting the soil so that it can be retained at different levels on both sides.
Retaining walls are used to hold soils between two different advancements, usually in the areas of terrain having undesirable slopes or in areas where the landscape needs to be shaped severely and then engineered for more specific regions, For example, roadway bypass or hillside farming.
The material held/supported by the use of a retaining wall is called backfill. The top surface of a backfill could be horizontal or inclined.
Functions of a Retaining Wall
The main utilities of a Retaining Wall are as follows
- Retaining walls safeguard the soil or other materials at places with certain changes for sudden elevation.
- The Earth retaining structures are used to hold back the earth's surface and maintain the difference from the ground surface height.
- The walls are designed to hold out against the grounds or backfills; further externally exerted loads disseminate these forces safely to a foundation.
Types of retaining walls
There are various types of retaining walls; some of the most used types of retaining walls are discussed below.
Gravity retaining wall
Gravity walls depend on their own weight to withstand the lateral earth pressure. These kinds of walls are generally massive as they require eminent gravity load to counter the soil pressure.
Gravity retaining walls can be constructed with different kinds of materials such as stone, masonry units, concrete, etc. The wall is also economical to a height up to 3m.
Crib Retaining Walls
Crib retaining walls are a type of gravity wall. These are constructed by individual interlocking boxes made from precast concrete or timber wood. The boxes are then filled with crushed stones or other coarse granular substances. The primary types of crib retaining walls include timber retaining walls and reinforced precast.
Crib retaining walls are suited to provide support at planter areas. At the same time, they are not recommended for supporting slopes or structures.
Gabion Retaining Walls
Gabion Retaining Walls are multi-orbital and have rectangular wire mesh packing containers filled with rocks or other suitable materials.
It is employed for the development of erosion control of structures. These walls are also used to stabilize the steep slopes.
Counter-fort/Buttressed retaining wall.
These walls are strengthened with counter forts behind the wall, and the slabs at the base are reinforced with monolithic. The height of these walls ranges from 8-12m.
The counter-fort walls are equal to or slightly larger than half of the counter-fort height.
Anchored Retaining Wall
These walls are employed when the space is thin or constrained, which means the space is very limited.
An anchored retaining wall is best suitable for loose soli over rocks.
Deep cable rods or Wiring routes are driven sideways into the deep earth, Then the ends are filled with concrete to give anchors. Anchor (tiebacks) works against sliding pressure and overturning.
Conclusion
The prime uses of retaining walls are that they help prevent soil erosion, create usable beds out of steep terrains, and provide functional or decorative landscaping features.
To learn more, watch the following video tutorial.
