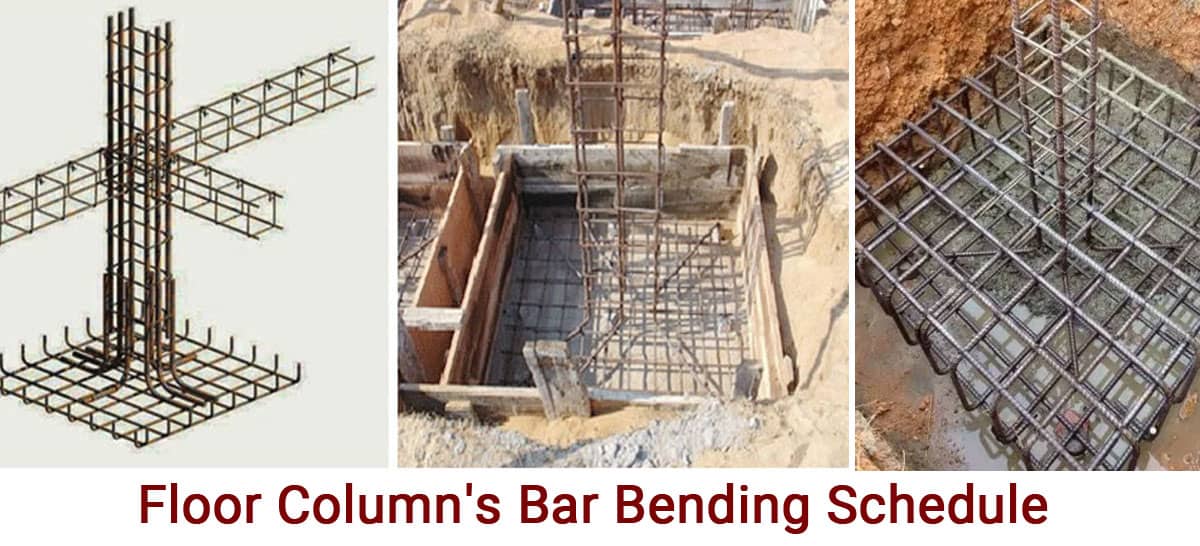A Floor Column's Bar Bending Schedule

Structural columns transfer loads from beams and slabs to the foundation and finally to the soil. A column bending schedule is simply a calculation of how much steel rod will be needed in order to maintain safety. In the neck column, the part of the column that lies deep inside the substructure is called the neck column.
Depending on the soil history, the type of construction, and the expected total load of the structure, the structural engineer determines the exact dimensions and shapes of the floor columns.
Calculation of Bar Bending Schedule in floor's Column
The construction steel is ordered either in kg or in the number of bars. A 12m-long bar is the standard size. Calculations for bending the bars of the column are divided into main reinforcement calculations and ties calculations. Longitudinal reinforcements are also known as ties, and main reinforcements are known as main bars.
Key Materials
- Determine the length of each main bar.
- Calculate the Main reinforcement length.
- Determine how much steel is needed to reinforce 1 m of Main reinforcement.
- Determine how much steel is needed for Main reinforcement.
Longitudinal Reinforcement
- The formula tells you the length of the stirrup after subtracting the concrete cover from the ties on all sides.
- By using the formula, determine how many ties are required.
- Calculate the total amount of ties needed.
- For every 1m of longitudinal reinforcement, calculate the weight of steel needed.
- Calculate the total amount of steel that will be required for longitudinal reinforcement.
Some Important tips
Steel bars have a standard size of 12 meters. Then, if more height or length is needed, you can add additional rods. Make sure that you do not tie the steel rod at a place with a large bending moment. If the column has a top or bottom, avoid tie the steel rod there.
It's always better to lap the steel rod in the middle or near the middle of the column. A different way of lapping steel rods should use. There should be enough lapping to ensure safety as well as economics.
Important uses of hooks & bends
Standard dimensions are important for calculating hook lengths and bend lengths at corners during the process of estimating a floor column's bending schedule based on the cutting length.
- One hook length equals nine diameters.
- The length of a 45° bend equals one diameter.
- The 90° bend length equals two diameters.
- A 135° bend length equals three diameters.
Bar Bending Schedule of Floor's Column
- Footing Thickness- 350mm.
- Slab Thickness-125mm.
- Floor Height-3000mm.
- As an example, let's say that column has six bars of 20 mm in diameter.
- A development length of 50d is 50x20 = 1000 mm.
- Stirrups 8 millimeters thick at 150 millimeters center-to-center.
- Clear Foot Cover = 40 mm.
Vertical Bar Length
A vertical bar's length equals its design length + clearance level + slab thicknesses (Sb) + overlap length - bend length.
Approximately equal to (50?20) + 350 + (2?3000) + (2?125) - (2?20) = 7560 mm or 7.560 meter.
In this case, Overlapping Length should not be considered since the standard size of steel rod is 12 meters. Using the equation above, the cutting length is equal to the total vertical bar length.
The overlapping length of the steel rod would be added if its length exceeded 12 meters. Having said that, let's calculate how long the steel rod of each column overlaps.
Lapping
It is understood that we need to take 50d = 50 * the diameter of the bar, or 50?20 = 1000 mm. The top and the bottom of a column should never overlap. Instead, alternate bars should be used. Bottom bars should always overlap top bars.
Cutting Length of Stirrups
- The perimeter of Stirrup + Hooks + Bends = Stirrup Cutting Length
- The perimeter of a column is equal to two times [the column width minus clear] plus [the column's length minus the clear cover].
- Two times (500 - 25) plus (300 - 25) equals Perimeter. It has a length of 1500 mm.
- The bend length is 3 x (2 x 20) + 2 x (3 x 20) = 240mm.
- One hook has a length of 9d = 9 x 20 = 180 mm.
- Consequently, the cutting length of a stirrup is equal to the perimeter of the stirrup plus the length of the hooks minus the length of the bends. In this equation, Length = 1500 mm plus 180 mm - 240 mm. So cutting length of stirrup is 1440mm.
Stirrup Number
Stirrups are needed if the length or spacing of vertical bars is longer than the number of stirrups plus one. There are 7760 stirrups needed, plus one extra stirrup for good measure equals to 51.4 Stirrups or 52.
