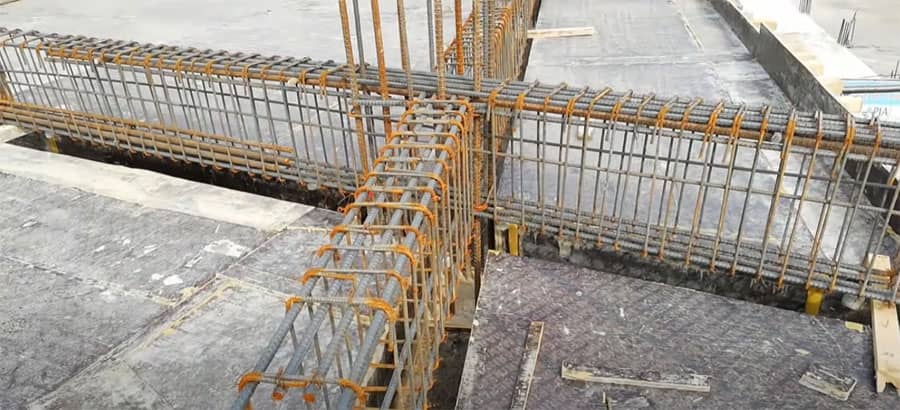How to Design a RCC Cantilever Beam ?

A Cantilever beam is a stiff structural element supported at one end and frees at the other. A cantilever beam constructed of concrete or steel with one end cast or fastened to vertical support can be used. It's a horizontal beam with a free end that's subjected to vertical loads.
A cantilever is an extension of a continuous beam in construction, and it is a segment of a cantilever girder in a bridge. It can be built either cast-in-place or segmentally using pre-stressing techniques.
Overhanging structures can be built using cantilever construction, which eliminates the need for additional supports and bracing. This structural element is commonly utilized in the construction of bridges, towers, and buildings, and it can give the structure a unique look.
Functions of Cantilever Beams
A cantilever beam has one end that is supported and the other end that is unsupported. There is free space under the beam instead of bracing or support structures running the length of the beam and extending to both ends.
Cantilever beams are commonly utilized in construction, with balconies and cantilever bridges being two of the most common examples. Cantilevers are incredibly robust and structurally sound, but there are certain things to keep in mind.
Factors determining Cantilever length
Before allowing the proposed cantilever length, a structural designer must consider all of these factors:
- The maximum span is determined by the maximum deflection that may be sustained at the extreme end. Most design regulations define the deflection limit for cantilever beams as L/180 for live load and L/90 for combined dead and live load.
- The maximum span is determined by the beam's substance (wood, steel, or concrete).
- The greatest span is determined by the depth (and, by coincidence, the moment of inertia) of the beam's cross-section.
- The maximum span is determined by the strength of the connection at the supported edge of the beam.
There is one other note for a specific situation: If the cantilever span is an overhanging extension of an adjacent, simply supported span and is subjected to the same uniformly distributed load, the beam can safely cantilever up to a fourth of the simply supported span without requiring special tests.
Structural Designing of Cantilever Beam
Moment and shear stresses are induced in a cantilever beam by the action of the structural load. Any design method should aim to safely transfer these pressures to the support.
A cantilever beam's bending moment ranges from zero at the free end to maximal at the fixed end support. As a result, major reinforcement is provided to the upper fiber of the concrete beam during the design of cantilever beams in order to safely bear tensile stress.
Objectives related to Cantilever Beam
- This beam is a structural member that can sense load primarily through bending resistance.As a result of the external load, own span load, and external reactions of these loads, the bending force was induced in the beam's material.
- As a result of the loads applied to them, the beams encounter compressive, tensile, and shear stresses on the inside.
- With the identical I, C, and T cross-sectional beams, we examined stress and natural frequency for different materials.
- Static and modal analyses are performed on steel, stainless steel, and cast iron cantilever beams.
- The beam must be constructed with high stiffness and damping capability to keep it in a safe working environment.
Advantages and disadvantages of Cantilever Beam
A few important advantages of cantilever beams are as follows:-
- Cantilever beams do not need to be supported on the other side.
- Cantilever beams have a negative bending moment that serves to balance out the positive bending moments.
- Cantilever beams are simple to make.
A few disadvantages for your knowledge:-
- Large deflections are experienced by cantilever beams.
- Larger moments are experienced by cantilever beams.
- To keep the structure stable, strong fixed support or backspin is required.
To get more details, watch the following video tutorial.
