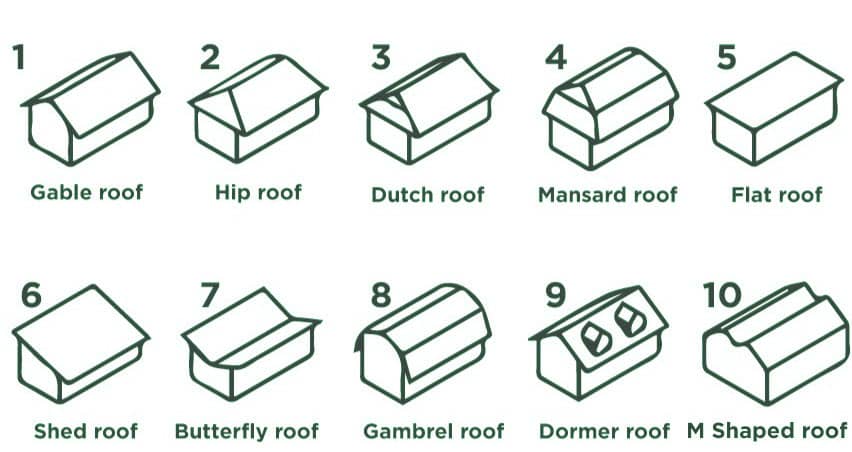Pitched Roof Design and Types

A roof is the external upper covering of any building or house. It is the foremost part of a house or building which protects the structure against heat, snow, wind, rain, natural disaster etc.
Many types of roofs are used but selecting the type of roof for the particular building which is being made is very important. The factors affecting the selection of a roof depends upon the building location, wind velocity, heat insulation, snowfall intensity, natural environment etc.
Pitched Roof
Pitched roofs are fundamentally used for heavy rainfall or snowfall regions and provide a better representation and provide a more classical appearance. A pitched roof basically comprises a sloping surface generally with an angle over 20 degrees. Prior to deciding which roof is suitable for with house or building its pro and cons must be known. They are discussed as follows.
Advantages of Pitched Roof
Style
Pitched roofs are available in various shapes and sizes and can be covered by different types of tiles mankind the roof more visually appealing. These roofs can be seen from the ground surface allowing the work of the owner and architect to be expressed more freely.
Safeguarding against environmental hazards
Pitched roofs are constructed to stand up to heavy rainfall, snowfall and wind. These roofs have a triangle shape that is more stable, stronger and provides exceptional water drainage to circumvent any kind of probability of waterlogging.
Thermal Efficiency
Pitched roofs have natural ventilation beneath the roof layers that considerably enhance the house's thermal efficiency, providing the best indoor comfort during the summer and winter seasons.
Pitched roof buildings are more compact than flat roofs about 10 to 15%. This reduction in size results in higher thermal insulation by limiting the surface area exposed to the exterior.
Sustainability
Pitched roofs have a wide variety of roofing times to be applied with a certain sustainable capability for the integration of solar panels within the pitched roofs structure.
Additionally implementing solar panels require a certain tilted angle which can be done very efficiently on the surface of a pitched roof.
Economically effective additional space
Buildings with pitched roofs allow extra space for rooms and storage underneath them, without the need to add a costly and additional floor to the whole building.
Longer Lifespan
Flat roofs need round-the-clock maintenance of their drainage systems for leaking to be prevented, while on the other hand Pitched roofs are easier to maintain and do not need frequent maintenance. Pitched roofs are usually more expensive, It does not need frequent repairs which compensates for their price. The quality of the roof gets more durable if covered in high-quality natural slate, the lifespan gets increased by over 100 years.
Rainwater Reuse
Pitched roofs make it easier to reuse rainwater than flat roofs. Rainwater also does not effect Pitched roofs as the external drainage system are easier to redirect and modify.
Disadvantages of Pitched roofs
- It is not possible to replace a flat roof with pitched roofs on a currently built structure.
- Pitched roofs put a more distinguished load on the foundation of a building and require greater depth of footings.
- Pitched roofs are costlier to install and maintain.
- Pitched roofs are not suitable for any building with multiple floors or complex plans. Regarding architecture, not much can be done practically once these kinds of roofs are installed.
- Pitched roofs cannot be used for people to climb or do any kind of activity on the surface of the roof.
To learn more, watch the following video tutorial.
