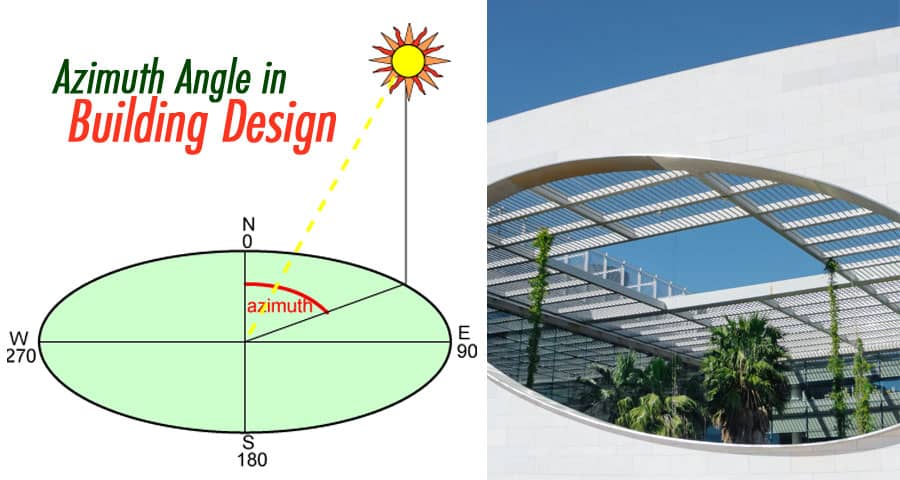The Significance of Azimuth Angle in Building Design

In the intricate world of architecture and building design, countless factors must be considered to create structures that are both functional and aesthetically pleasing. One often-overlooked yet crucial element in this process is the azimuth angle.
Understanding the Azimuth Angle
The azimuth angle, in simple terms, is the horizontal direction of a celestial object, typically measured in degrees clockwise from the true north. In the context of building design, it refers to the direction a structure faces concerning the cardinal points of the compass - north, south, east, and west.
Harnessing Natural Light
One of the primary considerations when determining the azimuth angle of a building is the utilization of natural light. Properly aligning a structure with the path of the sun can significantly impact its energy efficiency and occupants' well-being.
- Maximizing Daylight: Aligning a building's main living spaces or work areas with an east-west azimuth angle allows for maximum exposure to natural daylight throughout the day. This reduces the need for artificial lighting, leading to energy savings and a more pleasant interior environment.
- Seasonal Comfort: Careful azimuth angle considerations can help regulate interior temperatures. For instance, a southern exposure in the northern hemisphere ensures more sunlight during the winter months, helping to heat the building naturally. Conversely, minimizing west-facing windows in hot climates reduces heat gain in the summer.
Solar Energy Harnessing
The azimuth angle also plays a crucial role in the installation and efficiency of solar panels. Solar photovoltaic (PV) systems perform optimally when they are oriented to face the sun. This means that the azimuth angle of a building can determine how much solar energy can be generated.
- Maximum Energy Generation: By aligning a building's rooftop or facade with the azimuth angle that captures the most sunlight during peak hours, architects can enhance the building's sustainability by harnessing solar energy efficiently.
- Financial Benefits: Incorporating solar panels into the building's design not only reduces energy costs but can also provide opportunities for earning income through net metering or selling excess energy back to the grid.
Passive Solar Design
Azimuth angles are fundamental in passive solar design, which focuses on using the building's natural surroundings to maintain a comfortable interior climate.
- Strategic Shading: Properly orienting a building can help architects strategically position shading elements like eaves, louvers, or deciduous trees to block the sun's rays during the hottest parts of the day while allowing sunlight in during the cooler months.
- Sustainable Comfort: By optimizing the azimuth angle, architects can create spaces that are naturally comfortable year-round, reducing the reliance on energy-intensive heating or cooling systems.
Aesthetic Considerations
Beyond functionality, the azimuth angle can also influence the aesthetics of a building. The play of light and shadow on a structure's facade throughout the day can add depth and character to the design.
Conclusion
In the intricate world of architecture, where every detail matters, the azimuth angle stands as a vital factor in determining a building's performance, sustainability, and aesthetic appeal. Architects and designers who consider this often-overlooked aspect can create structures that not only respect their natural surroundings but also provide comfortable, energy-efficient spaces for their occupants.
