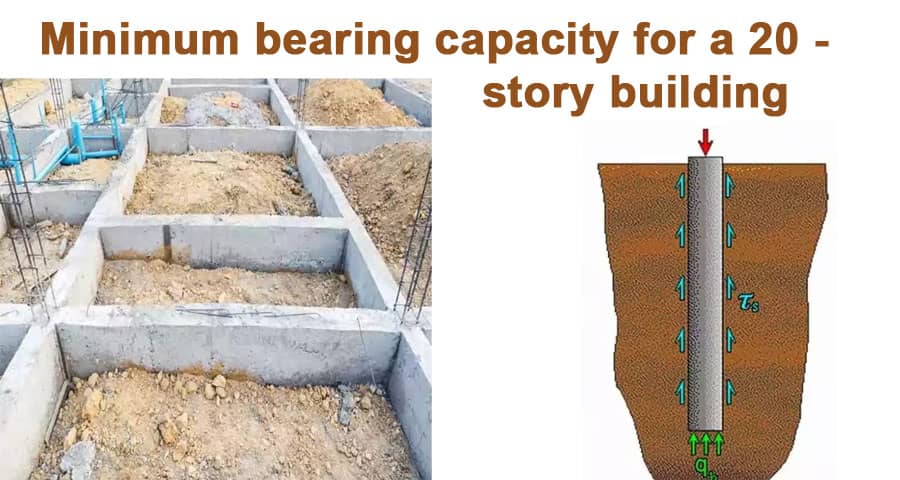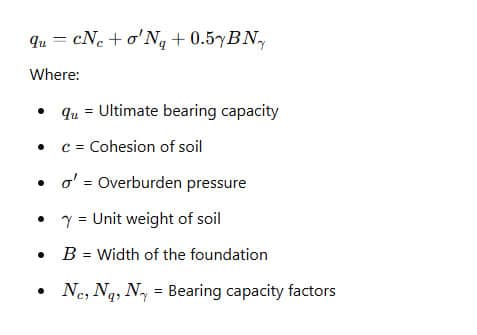What is the Minimum Bearing Capacity for a 20-Story Building?

When constructing a 20-story building, understanding and calculating the minimum bearing capacity of the soil is crucial to ensure the structure's stability and safety. Bearing capacity refers to the ability of the soil to support the loads applied by the structure above it. Here, we delve deep into the factors influencing the required minimum bearing capacity and the steps involved in determining it.
Understanding Soil Bearing Capacity
The soil bearing capacity is the maximum pressure the soil can withstand without undergoing shear failure or excessive settlement. Different types of soil exhibit varying bearing capacities based on their composition, density, and moisture content.
- Safe Bearing Capacity (SBC): The pressure the soil can bear without experiencing any failure, including a safety margin.
- Ultimate Bearing Capacity (UBC): The maximum pressure that soil can endure at the point of failure.
For a 20-story building, ensuring the SBC aligns with the projected load is a top priority.
Factors Affecting Minimum Bearing Capacity
Several factors influence the required minimum bearing capacity for a 20-story building, including:
1. Structural Load
The total weight of the building, including live loads (occupants, furniture, equipment) and dead loads (structural components like walls, beams, and floors), directly impacts the required bearing capacity.
2. Soil Type
Soil properties such as texture, density, and cohesion play a significant role. Common soil types include:
- Clay: Low bearing capacity but high compressibility.
- Sand: Moderate to high bearing capacity, dependent on compaction.
- Gravel: High bearing capacity and excellent drainage.
- Rock: Exceptionally high bearing capacity, often ideal for high-rise structures.
3. Foundation Design
The type and size of the foundation, such as shallow foundations (spread footings) or deep foundations (piles and caissons), influence the bearing capacity requirements.
4. Depth of Foundation
The deeper the foundation, the higher the bearing capacity, as deeper layers are generally more compact and stable.
5. Environmental Conditions
Seismic activity, groundwater levels, and weathering also affect soil stability and its bearing capacity.
Recommended Minimum Bearing Capacities for High-Rise Buildings
For a 20-story building, the required bearing capacity depends on the overall load of the structure. Typically, the recommended bearing capacities are:
Clay soils: 100 - 300 kN/m2
Sandy soils: 200 - 600 kN/m2
Gravelly soils: 500 - 900 kN/m2
Rocky soils: > 2000 kN/m2
The exact values can vary based on local soil tests and the building's design specifications.
How to Determine Soil Bearing Capacity
Determining the soil bearing capacity involves detailed site investigations and geotechnical studies. Below are the key steps:
1. Conducting a Soil Investigation
Professional geotechnical engineers perform soil testing to evaluate the type, density, and moisture content of the soil.
2. Standard Penetration Test (SPT)
This test measures the resistance of soil to penetration and helps calculate the SBC. A higher SPT value indicates better bearing capacity.
3. Plate Load Test
In this test, a plate is placed on the soil surface, and the load is gradually increased to observe settlement patterns.
4. Laboratory Tests
Soil samples are analyzed in a lab for shear strength, compaction, and moisture content.
5. Analytical Calculations
Engineers use formulas like Terzaghi's Bearing Capacity Equation:

Foundation Types Suitable for High-Rise Buildings
1. Shallow Foundations
Used when the bearing capacity of the topsoil is adequate. Common types include:
- Spread Footings: Distribute loads over a wide area.
- Mat Foundations: A continuous slab that supports multiple columns.
2. Deep Foundations
For weaker soils, deep foundations transfer the load to stronger strata below:
- Pile Foundations: Cylindrical columns driven deep into the ground.
- Caissons: Large-diameter shafts sunk to a suitable depth.
Importance of Safety Margins
High-rise structures like 20-story buildings require a safety margin to account for unexpected soil behavior, environmental changes, and seismic activity. A safety factor of 2.5 to 3 is typically applied to the ultimate bearing capacity.
Case Studies and Real-World Applications
Example: Urban High-Rise Development
A 20-story office building in a metropolitan area was designed with a pile foundation system. Soil investigations revealed a bearing capacity of 400 kN/m2 at 15 meters depth. To enhance safety, a factor of safety of 2.5 was applied, resulting in a design SBC of 160 kN/m2.
Lessons Learned
- Comprehensive soil analysis is vital.
- Opting for deep foundations ensures stability in areas with variable soil conditions.
Conclusion
The minimum bearing capacity for a 20-story building depends on the structure's load, soil type, foundation design, and safety requirements. Proper geotechnical studies and foundation engineering ensure the building's stability and longevity. With detailed site investigations and adherence to safety standards, even challenging soil conditions can be managed effectively.
For More information, please watch the following video tutorial
