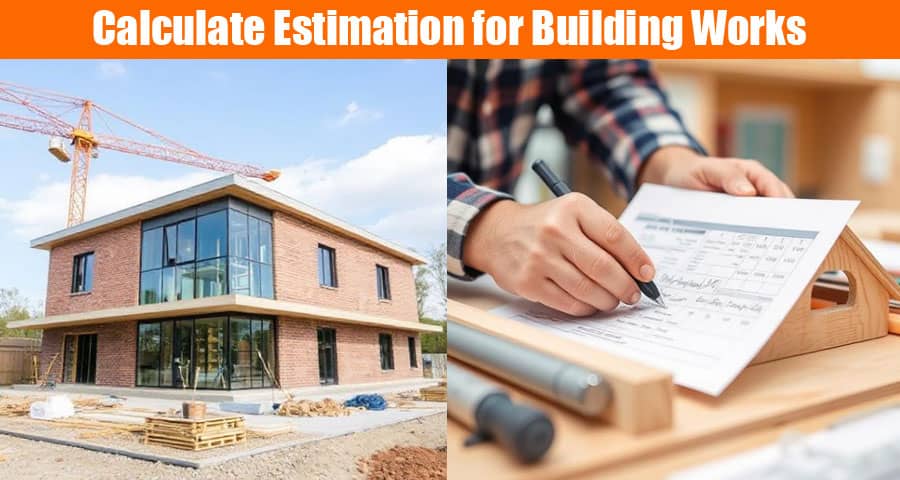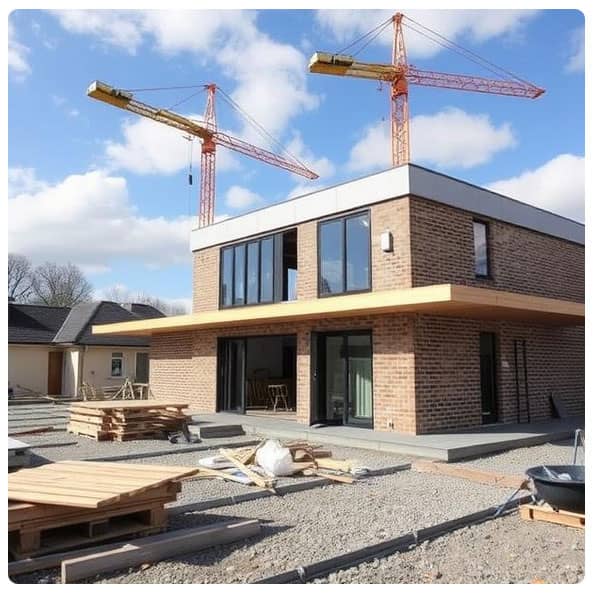How to Calculate Estimation for Building Works?

Accurate cost estimation for building works is a critical component of successful project planning and execution. As professionals in the construction industry, we understand the importance of delivering precise and reliable estimates that serve as the financial blueprint of any building project. Whether it's a residential home, commercial property, or industrial facility, a clear and comprehensive estimate ensures effective budgeting, scheduling, and resource allocation.
Understanding the Basics of Building Estimation
Before diving into calculations, it is essential to understand what a building estimate entails. A building estimate is a forecast of the probable cost of construction, including all components such as materials, labor, equipment, overheads, and contingencies. This process requires detailed planning, precise measurements, and up-to-date pricing information.
Types of Estimates in Construction
- Preliminary Estimate - Rough estimate based on limited project data, useful for feasibility studies.
- Detailed Estimate - Comprehensive breakdown of all costs based on finalized drawings and specifications.
- Quantity Estimate - Focuses on calculating quantities of each item and assigning rates.
- Revised Estimate - Prepared when there's a significant deviation from the original estimate.
- Supplementary Estimate - Additional estimate for changes in scope or unforeseen conditions.
Key Components of a Construction Estimate
1. Drawings and Specifications
The foundation of every estimate is the set of architectural and engineering drawings. These documents provide accurate measurements, material specifications, and technical details. Ensure all drawings are up to date and reflect the project scope.
2. Quantity Takeoff (QTO)
Quantity takeoff is the process of measuring and listing all materials and labor needed. This involves:
- Counting units (e.g., number of doors, windows, fixtures)
- Measuring dimensions (e.g., floor area, wall lengths, roof area)
- Calculating volumes (e.g., concrete for foundations, earth for excavation)
Accurate takeoff is the backbone of any estimate. Software like AutoCAD, PlanSwift, or Bluebeam can greatly enhance accuracy and efficiency.
3. Unit Costing
Each item listed in the QTO is assigned a unit rate, which includes:
- Material cost
- Labor cost
- Equipment cost
- Overhead and profit margins
Unit costs must be based on current market prices, which vary by location and season. Regional construction indices, vendor quotes, and government price bulletins are excellent sources of price data.
Step-by-Step Process to Calculate Estimation for Building Works
Step 1: Study the Project Scope Thoroughly
Begin by reviewing all available documents - architectural drawings, structural plans, MEP (Mechanical, Electrical, Plumbing) layouts, and project specifications. Understand the scope of work, including materials, finishes, and building systems.
Step 2: Prepare a Work Breakdown Structure (WBS)
Divide the project into manageable sections such as:
- Site preparation
- Foundation
- Superstructure
- Roofing
- Finishes
- Services (electrical, plumbing, HVAC)
This ensures no component is overlooked.
Step 3: Perform Detailed Quantity Takeoff
Using WBS as a guide, list all items and measure quantities. For example:
- Concrete volume = Length x Breadth x Height
- Steel reinforcement = Weight per meter x Number of bars
- Brickwork = Area x Thickness
Ensure units are standardized and consistent throughout the estimate.
Step 4: Assign Unit Costs to Each Item
Refer to the latest pricing from:
- Local suppliers
- Subcontractor quotes
- National cost databases
Include transportation, taxes, wastage, and escalation if the project duration spans over time.
Step 5: Include Labor and Equipment Costs
Labor rates vary based on skill level and region. Break down into:
- Skilled labor (e.g., electricians, masons)
- Unskilled labor (e.g., helpers, general workers)
Similarly, calculate equipment rental or usage costs, such as scaffolding, mixers, cranes, or excavation machinery.
Step 6: Add Overhead, Contingencies, and Profit
- Overheads may include project management, temporary facilities, permits, insurance, and utilities.
- Contingencies are typically 5 - 10% of the total estimate to account for unforeseen expenses.
- Profit margin (usually 10 - 20%) ensures commercial viability.
Step 7: Compile and Review the Estimate
Create a Bill of Quantities (BOQ), which is a structured document showing item-wise:
- Description
- Unit
- Quantity
- Unit rate
- Total cost
Review thoroughly to avoid errors and omissions. Double-check high-value or complex items.

Tools and Software for Efficient Estimation
Modern estimating tools offer speed, accuracy, and consistency:
- AutoCAD - For extracting measurements from design files.
- MS Excel - Widely used for custom templates and calculations.
- PlanSwift / Bluebeam - Digital takeoff and estimating software.
- CostX / Candy - Advanced estimating platforms with integrated cost databases.
Common Mistakes to Avoid in Building Estimates
- Incomplete scope understanding - Leads to underestimation.
- Ignoring site conditions - Soil type, access, weather can impact cost.
- Relying on outdated prices - Leads to budget overruns.
- Overlooking soft costs - Design fees, permits, and taxes are often missed.
- Improper contingency planning - Projects rarely go 100% to plan.
Example: Simple Estimation for a Residential Building
Let's consider a single-story house of 1000 sq. ft.:
| Item | Description | Unit | Quantity | Unit Rate | Total |
|---|---|---|---|---|---|
| Excavation | Manual Digging | cu.m | 50 | $10 | $500 |
| Foundation Concrete | M15 Grade | cu.m | 25 | $120 | $3,000 |
| Brickwork | 9” wall | cu.m | 40 | $70 | $2,800 |
| Roofing | RCC Slab | sq.m | 93 | $150 | $13,950 |
| Electrical | Wiring + Fittings | lump sum | - | - | $2,000 |
| Plumbing | Pipes + Fixtures | lump sum | - | - | $1,500 |
| Finishing | Plaster + Paint | sq.m | 200 | $15 | $3,000 |
| Total Estimate | - | - | - | - | $26,750 |
This is a simplified model. Real projects will involve more granular line items.
Tips to Improve Estimation Accuracy
- Conduct site visits to assess conditions firsthand.
- Use historical data from similar past projects.
- Consult experts for specialized works (e.g., HVAC, elevators).
- Factor in project timelines - fast-track projects may need premium rates.
- Regularly update your cost database for inflation and market fluctuations.
Conclusion
Calculating an accurate estimate for building works is both an art and a science. It demands meticulous attention to detail, a thorough understanding of construction processes, and real-time knowledge of material and labor markets. A well-prepared estimate not only serves as a financial guide but also reflects the professionalism and reliability of the contractor or estimator.
Please watch the following short video for Calculate Estimation for Building Works
