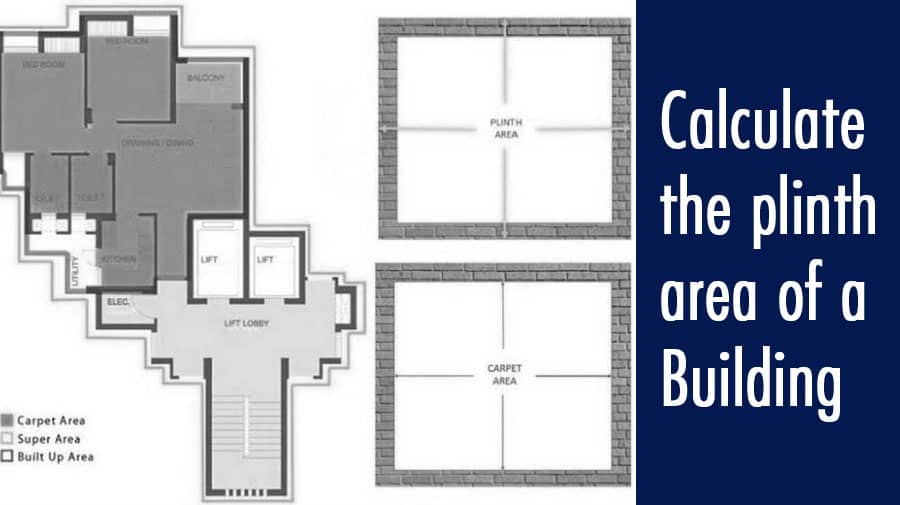How to calculate the plinth area of a building

Building construction is a complex process that involves several technical calculations. One of these calculations is determining the plinth area of a building. The plinth area is the area occupied by a building when viewed from the plan. It includes the total area of all rooms, verandahs, bathrooms, and other enclosed spaces in the building. Accurately calculating the plinth area is essential for determining the cost of construction, as well as for obtaining necessary permissions and approvals. In this article, we will discuss the steps involved in calculating the plinth area of a building.
What is Plinth Area?
Before we dive into the calculation process, let's first understand what plinth area is. The plinth area is the built-up area of a building measured at the floor level of the basement or the top of the plinth. It includes the area covered by the walls and partitions of the building, as well as any projections or balconies. The plinth area does not include the area occupied by the open spaces such as courtyards, terraces, and balconies with no walls.
Steps for Calculating Plinth Area
Calculating the plinth area of a building involves several steps. The following are the steps involved in determining the plinth area of a building.
Step 1: Determine the Number of Floors
The first step in calculating the plinth area is to determine the number of floors in the building. The plinth area is calculated separately for each floor, and the total plinth area is the sum of the plinth area of each floor.
Step 2: Measure the Dimensions of Each Room
The next step is to measure the dimensions of each room in the building. Measure the length and width of each room, and multiply these dimensions to obtain the area of each room.
Step 3: Calculate the Area of Verandahs and Balconies
Measure the length and width of each verandah and balcony, and multiply these dimensions to obtain the area of each verandah and balcony.
Step 4: Determine the Area of Enclosed Spaces
To determine the area of enclosed spaces, add up the area of each room, verandah, and balcony.
Step 5: Calculate the Area of Open Spaces
To calculate the area of open spaces, measure the length and width of each open space, and multiply these dimensions to obtain the area of each open space. Subtract the total area of the open spaces from the total area of the plinth to obtain the net plinth area.
Step 6: Add the Plinth Area of Each Floor
Add the plinth area of each floor to obtain the total plinth area of the building.
Factors Affecting Plinth Area Calculation
Several factors can affect the plinth area calculation of a building. The following are the factors that can influence the plinth area calculation.
Shape of the Building
The shape of the building can have a significant impact on the plinth area calculation. Buildings with a rectangular or square shape are easier to calculate than those with irregular shapes.
Thickness of Walls
The thickness of walls can also affect the plinth area calculation. Thicker walls will result in a smaller plinth area, while thinner walls will result in a larger plinth area.
Height of the Building
The height of the building can also affect the plinth area calculation. Taller buildings will have a larger plinth area than shorter buildings.
Projections and Balconies
Projections and balconies can add to the plinth area of a building. Ensure that these areas are measured accurately to obtain an accurate plinth area calculation.
Conclusion
Calculating the plinth area of a building is a critical step in the construction process. Accurate plinth area calculation helps in determining the cost of construction and obtaining necessary approvals from the authorities.
FAQs
What is the plinth level in a building?
The plinth level in a building is the level at which the building's foundation is laid.
Why is it essential to calculate the plinth area accurately?
Accurate plinth area calculation helps in determining the cost of construction and obtaining necessary approvals from the authorities.
How do I measure the dimensions of a room for plinth area calculation?
Measure the length and width of the room using a measuring tape and multiply these dimensions to obtain the area of the room.
What is the difference between the plinth area and the built-up area?
The plinth area is the built-up area of a building measured at the floor level of the basement or the top of the plinth. The built-up area includes the plinth area and the area occupied by open spaces such as courtyards, terraces, and balconies with no walls.
Can plinth area calculation be done manually?
Yes, plinth area calculation can be done manually by measuring the dimensions of each room, verandah, and balcony, and adding up these areas to obtain the total plinth area of the building.
