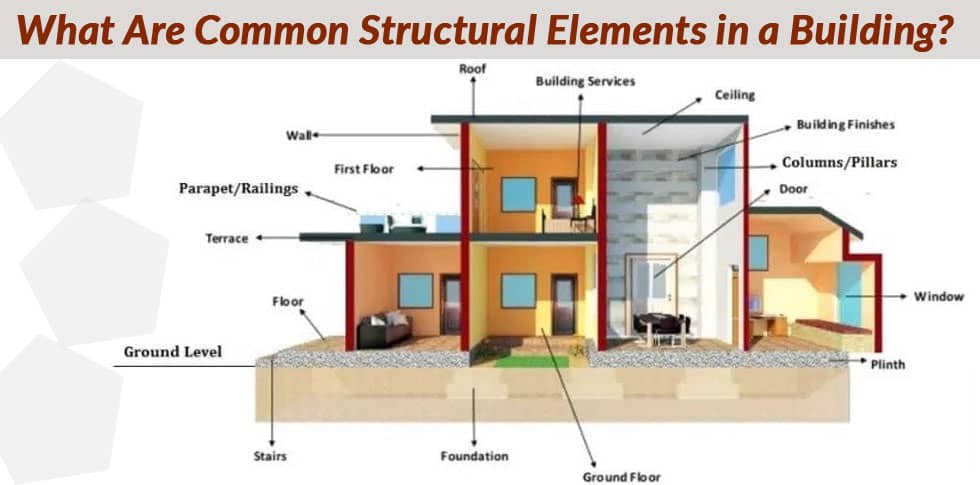What Are Common Structural Elements in a Building?

Buildings, whether residential, commercial, or industrial, share foundational and structural components that ensure stability, functionality, and safety. Understanding these elements is essential for architects, engineers, and construction professionals.
1. Foundation
The foundation is the bedrock of any structure, designed to distribute the weight of the building evenly to the ground below. It prevents settling, tilting, or collapse due to soil movements.
Types of Foundations
- Shallow Foundations: Suitable for small buildings, including:
- Spread Footings
- Strip Foundations
- Deep Foundations: Necessary for larger structures, such as:
- Pile Foundations
- Caisson Foundations
- Materials: Common materials include reinforced concrete, masonry, and steel, depending on the building's load and soil conditions.
2. Columns
Columns are vertical structural members that transfer loads from the roof and floors to the foundation.
Types of Columns
- Reinforced Concrete Columns: Used in modern construction for durability.
- Steel Columns: Common in skyscrapers due to their strength.
- Wooden Columns: Often found in traditional or small-scale structures.
Functions
Columns bear compressive forces and provide stability to the overall structure, allowing for greater height and space.
3. Beams
Beams are horizontal members that carry vertical loads, transferring them to columns and walls. They play a critical role in resisting bending forces.
Types of Beams
- Concrete Beams: Reinforced with steel bars for strength.
- Steel Beams: Ideal for industrial and high-rise buildings.
- Timber Beams: Common in traditional or residential construction.
Beams ensure the even distribution of loads and maintain structural integrity.
4. Load-Bearing Walls
These walls are integral to a building's structural stability, carrying the weight of the roof and upper floors.
Characteristics
- Often constructed with bricks, concrete blocks, or stone.
- Serve as both structural and enclosing elements.
While modern designs may use columns and beams instead, load-bearing walls remain essential in many constructions.
5. Slabs
Slabs are flat, horizontal surfaces forming floors and ceilings. They distribute loads and provide a platform for occupants.
Types of Slabs
- One-Way Slabs: Supported on two opposite sides.
- Two-Way Slabs: Supported on all four sides for better load distribution.
Slabs are typically made of reinforced concrete for strength and durability.
6. Roof
The roof protects a building from environmental elements like rain, sun, and wind.
Common Roof Types
- Flat Roofs: Popular in modern architecture.
- Sloped Roofs: Often used in areas with heavy rainfall or snow.
- Green Roofs: Eco-friendly designs incorporating vegetation.
Materials: Options include tiles, shingles, metal sheets, and reinforced concrete.
7. Stairs and Ramps
Stairs and ramps provide access between different levels in a building.
Stairs
- Straight Stairs: Common in residential buildings.
- Spiral Stairs: Space-saving and aesthetic.
- Curved Stairs: Often used in grand architectural designs.
Ramps
Ramps ensure accessibility, especially for individuals with disabilities, complying with universal design principles.
8. Doors and Windows
These elements serve functional and aesthetic purposes, enabling access, ventilation, and natural light.
Doors
- Solid Core Doors: Offer durability and soundproofing.
- Hollow-Core Doors: Lightweight and cost-effective.
Windows
- Sliding Windows: Ideal for limited spaces.
- Casement Windows: Provide excellent ventilation.
Both doors and windows are essential for comfort and utility.
9. Mechanical, Electrical, and Plumbing Systems (MEP)
The MEP systems are the backbone of a building's operations.
Key Components
- Mechanical Systems: Heating, ventilation, and air conditioning (HVAC).
- Electrical Systems: Power distribution, lighting, and emergency systems.
- Plumbing Systems: Water supply, drainage, and sewage.
These systems are integrated into the building's structure to ensure seamless functionality.
10. Finishing Elements
Finishing elements enhance the aesthetic and functional qualities of a building.
Examples
- Flooring: Tiles, wood, or concrete.
- Wall Finishes: Paint, plaster, or cladding.
- Ceiling Treatments: Gypsum boards, acoustical panels, or decorative plaster.
These components complete the building, providing comfort and style.
11. Structural Frames
In modern construction, structural frames form the skeleton of the building.
Materials Used
Steel Frames: Used for high-rise buildings.
Concrete Frames: Ideal for most residential and commercial projects.
Frames provide flexibility in design and can accommodate various architectural styles.
12. Balconies and Terraces
Balconies and terraces enhance functionality and aesthetics by providing outdoor spaces.
Types
- Cantilevered Balconies: Projected outward with no visible support.
- Terraces: Flat, open spaces often found on rooftops.
These spaces improve the quality of living and add value to properties.
Conclusion
Understanding the common structural elements in a building is crucial for anyone involved in the construction industry. Each component, from the foundation to the finishing touches, plays a vital role in ensuring the stability, safety, and functionality of the structure.
For More information, please watch the video tutorial
