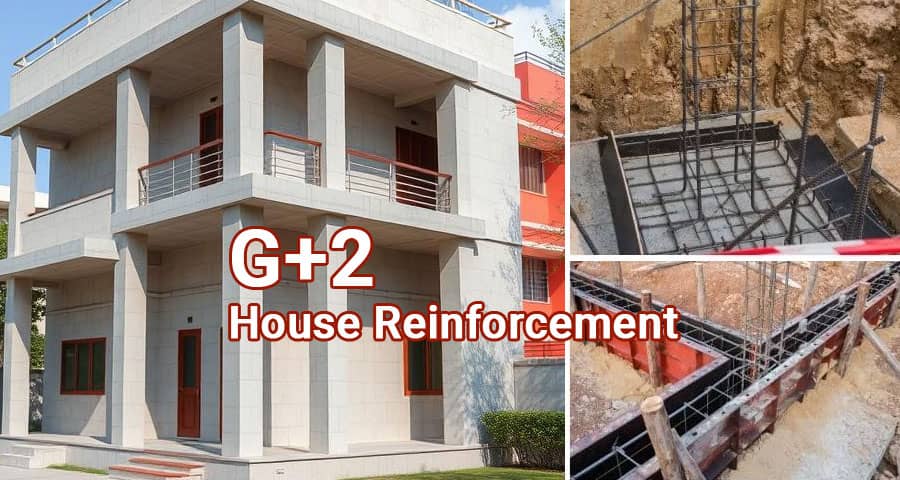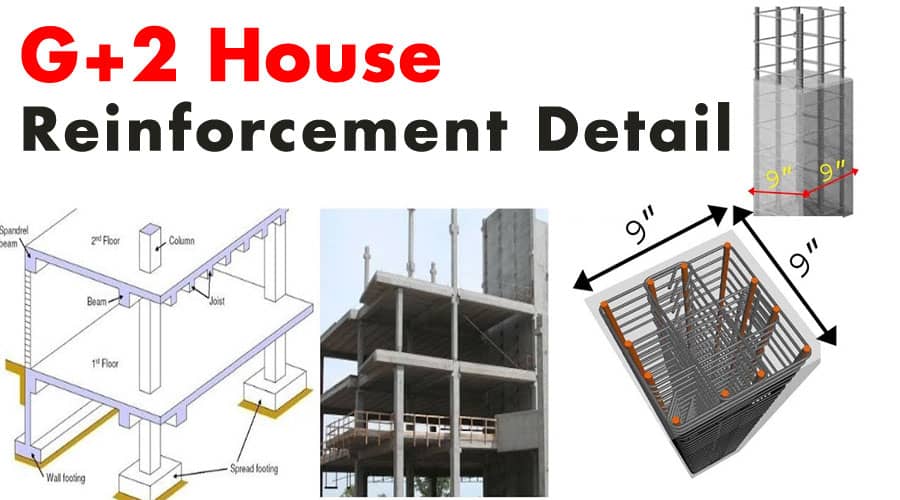G+2 House Reinforcement Detail

What size of reinforcement is used in RCC member is based on the architectural drawing and designing for the G+2 house. If the user wants to make a design where the height of the building is less than 10 m and the spacing of columns is 4m to 5m, the user can do the design.
Users should have to check live load, soil type, dead load, vertical load, horizontal load, slenderness ratio, deflection of the beam while drawing design for RCC structure for the residential house as per I.S. Code guidelines.
According to the rules, let's assume that a structure of G+2 residential building, using standard 9" thick walls, so the user should use reinforcement size of 16mm for mesh bar for footing, 16mm size used for the column, 16mm size used for beam and 10mm & 8mm iron rod size used for RCC roof slab casting.
Reinforcement detail of Footing
Let's assume that a structure of G+2 residential building, using standard 9" thick walls. So the size of the footing depth should be a minimum of 6 to 7 feet in a trapezoidal shape, using reinforcement size T16@5"C/C for mesh bar of Fe 500 used with m20 grade of concrete with a clear cover of 50mm.
Reinforcement details of the Column
Let's assume a structure of G+2 residential building, using standard 9" thick walls, size of the column should be minimum 10" x 16", using 4nos of reinforcement size T16 at corner & 2nos of T12 at the center of Fe 500 used with m20 grade of concrete with stirrups of T10@6"C/C with clear cover 35mm.

Reinforcement detail of Plinth Beam
Let's assume a structure of G+2 residential building, using standard 9" thick walls, size of plinth beam should be minimum 9" x 9", using 2nos of reinforcement size T16 to top and 2nos of reinforcement size T16 in the bottom of Fe 500 used with m20 grade of concrete with stirrups of T10@6"C/C with a clear cover of 35mm.
Reinforcement details of the Floor Beam
According to the rule, assume a structure of G+2 residential building, using standard 9" thick walls, size of floor beam should be minimum 9"x 9", using 2nos of reinforcement size T16 to top and 2nos of reinforcement size T16 in the bottom of Fe 500 used with m20 grade of concrete with stirrups of T10@6"C/C.
Reinforcement details of RCC Roof Slab
Let's assume a structure of G+2 residential building, using standard 9" thick walls, the thickness of RCC slab should be minimum 5 inches, using reinforcement of main bar of steel size T10@6"C/C & distribution bar of reinforcement size of T8@8"C/C in the bottom, using reinforcement of main bar of steel size T10@5"C/C & distribution bar of reinforcement size of T8@8"C/C into the top of Fe 500 used with m20 grade of concrete and provided a clear cover of 20mm.
Sum Up
In this article, we discussed the reinforcement detail of a G+2 house, Reinforcement details of the footing column, beam, floor beam, and roof slab. If readers like this article please share your comments with us.
Please watch the following short video for G+2 House Reinforcement Detail
