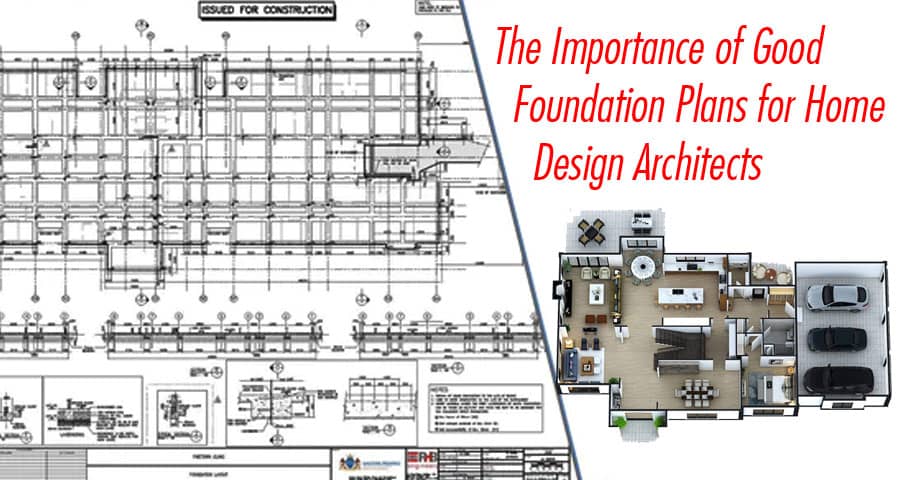The Importance of Good Foundation Plans for Home Design Architects

In the realm of architectural design, the foundation plan often takes a back seat to the more visually appealing aspects of a building's aesthetics. However, seasoned architects understand that the foundation is the backbone of any structure, providing the necessary support and stability to ensure the longevity and safety of a building.
Understanding the Basics
What is a Foundation Plan?
A foundation plan is a detailed architectural drawing that outlines the structure's footing, foundation walls, and any other elements that ensure the building is securely anchored to the ground.
Importance of a Strong Foundation
A solid foundation is essential for ensuring a building's structural integrity and longevity. It's the first step in constructing a safe and reliable structure.
The Role of Home Design Architects
Architects as Problem Solvers: Architects play a pivotal role in designing the foundation. They must navigate numerous challenges to create a sturdy, safe, and visually appealing foundation plan.
Tailoring Foundations to Building Types: Different structures have unique foundation requirements. Architects need to customize foundation plans based on the building's purpose, location, and structural design.
Designing for the Long Term
Considering Environmental Factors: Architects must take into account environmental conditions, such as soil type, climate, and seismic activity, to design foundations that can withstand these challenges.
Preventing Future Issues: A well-thought-out foundation plan not only ensures safety during construction but also minimizes the risk of structural issues and repairs in the future.
Ensuring Regulatory Compliance
Adhering to Building Codes: Home design architects must remain updated on local building codes and regulations to ensure that foundation plans comply with legal requirements.
Structural Calculations: Architects perform complex structural calculations to determine the load-bearing capacity of the foundation and its components.
The Art of Balancing Aesthetics
Integrating Design and Functionality: Architects must strike a balance between the structural soundness of the foundation and its contribution to the overall aesthetic appeal of the building.
Creative Foundation Design: In some cases, architects use innovative foundation designs as a unique architectural feature, showcasing creativity while maintaining functionality.
The Benefits of Collaborative Work
Teamwork with Engineers: Architects work closely with structural engineers to ensure that the foundation plan aligns with the building's structural requirements.
Collaboration with Contractors: Effective collaboration with contractors during the construction phase is vital to ensure the foundation plan is executed correctly.
Conclusion
In the world of architectural design, the importance of good foundation plans for home design architects cannot be overstated. These plans are the critical blueprint upon which a safe, durable, and visually appealing building stands. Architects must possess the expertise to balance aesthetics with structural integrity, adhere to regulations, and work collaboratively to bring their designs to life.
FAQs
What happens if a foundation plan is poorly designed?
A poorly designed foundation plan can lead to structural issues, costly repairs, and even safety hazards. It's crucial to get it right from the start.
How can I ensure my architect creates a strong foundation plan?
Choose an experienced architect with a proven track record in designing foundations for your specific type of building.
Do all buildings require the same type of foundation?
No, different buildings require different types of foundations. The foundation design should be tailored to the building's purpose, location, and structural requirements.
Can foundation plans be environmentally friendly?
Yes, architects can incorporate sustainable practices into foundation plans, making them environmentally friendly and energy-efficient.
What are the consequences of not complying with building codes?
Non-compliance with building codes can result in legal issues, delays, and additional costs in bringing the building up to code. It's essential to adhere to these regulations for a safe and legally compliant structure.
