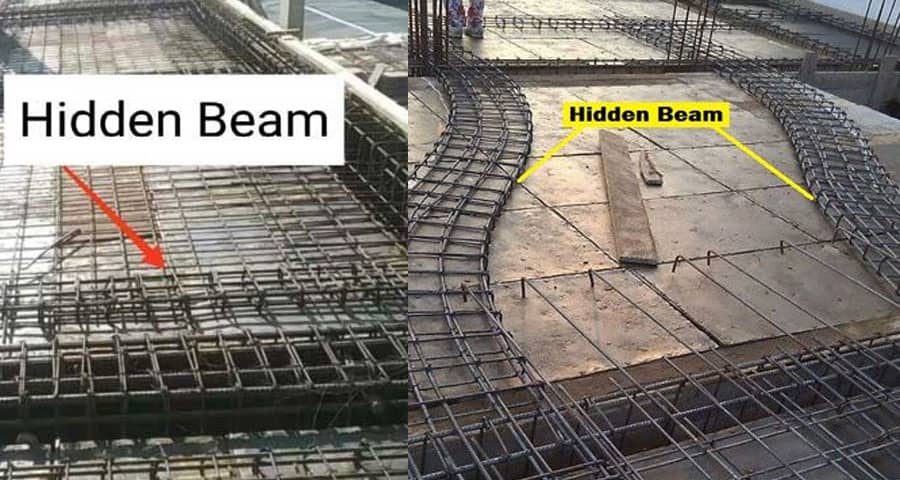Exploring the Design of Hidden Beams in the Construction Industry

In the dynamic realm of construction engineering, innovations are continuously reshaping the landscape of building methodologies. One such innovation that has garnered significant attention is the hidden beam. Concealed within the structural elements of a building, hidden beams offer a multitude of benefits while posing some unique challenges. In this comprehensive guide, we delve into the intricacies of hidden beams, exploring their design, applications, and the pros and cons they entail.
Understanding Hidden Beams
Hidden beams, also known as concealed beams or buried beams, are structural elements utilized in building construction to support loads without compromising the aesthetics of the interior space. Unlike traditional beams, which are prominently visible, hidden beams are strategically embedded within the building's structure, often within ceilings or walls, to create a seamless and unobstructed visual appeal.
Design Considerations
- Structural Integrity: The design of hidden beams prioritizes structural integrity while minimizing visual impact. Engineers meticulously calculate load-bearing requirements and determine the optimal placement of hidden beams to distribute weight effectively and ensure the stability of the building.
- Architectural Integration: One of the primary advantages of hidden beams lies in their ability to seamlessly integrate with architectural elements. By concealing structural components, architects have greater freedom in designing spaces without the constraints imposed by visible beams, allowing for more innovative and aesthetically pleasing structures.
- Material Selection: The choice of materials for hidden beams is crucial to their performance and longevity. Engineers typically opt for high-strength materials such as steel or reinforced concrete, ensuring that hidden beams can withstand the forces exerted upon them while remaining hidden from view.
Applications of Hidden Beams
Hidden beams find widespread use in various construction projects, ranging from residential homes to commercial buildings and infrastructure developments. Some common applications include:
Residential Construction: Hidden beams are frequently employed in residential construction to support upper floors or roof structures without compromising ceiling height or interior design.
Commercial Buildings: In commercial settings such as office buildings or retail spaces, hidden beams offer a sleek and modern aesthetic while providing structural support for large open spaces.
Renovation Projects: When renovating existing structures, hidden beams enable architects and designers to modernize interiors without altering the building's original aesthetic.
Pros and Cons
Pros
- Aesthetic Appeal: Concealed beams enhance the visual appeal of interior spaces by eliminating obtrusive structural elements.
- Space Optimization: By integrating structural support into the building's design, hidden beams maximize usable space and allow for more flexible floor plans.
- Design Flexibility: Architects have greater freedom to explore innovative designs without the constraints imposed by visible beams, resulting in more creative and visually striking buildings.
Cons
- Cost: The installation of hidden beams may incur higher costs compared to traditional structural elements due to additional engineering requirements and specialized construction techniques.
- Complexity: Designing and installing hidden beams require meticulous planning and coordination between architects, engineers, and contractors, adding complexity to the construction process.
- Maintenance: Accessing hidden beams for maintenance or repairs can be challenging, potentially necessitating intrusive interventions to address issues.
Conclusion
Hidden beams represent a compelling innovation in the construction industry, offering a harmonious blend of structural integrity and aesthetic appeal. While they present certain challenges, the benefits they bring to modern architectural design far outweigh the drawbacks. By understanding the design principles, applications, and pros and cons of hidden beams, construction professionals can leverage this technology to create buildings that are both visually stunning and structurally sound.
