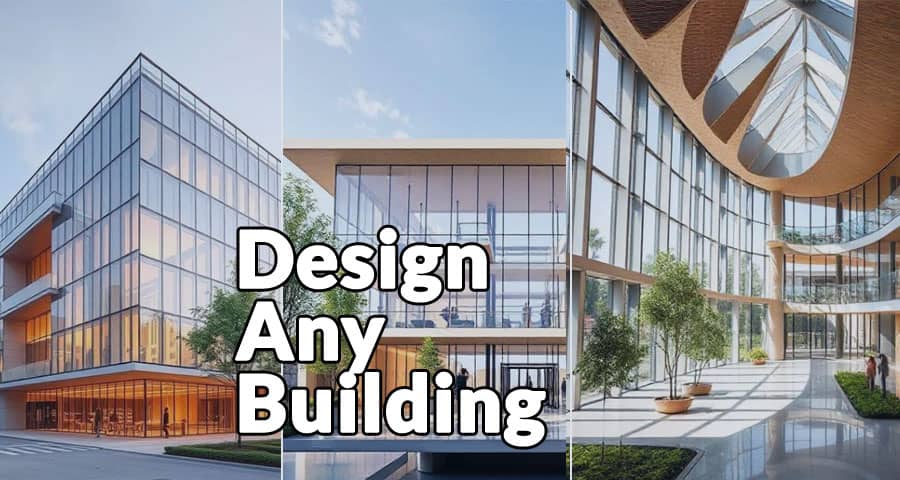What is Important When We Design Any Building?

Designing a building is an intricate process that blends functionality, aesthetics, sustainability, safety, and economics into a cohesive structure that meets the needs of its users. At the core of architectural design lies a deep understanding of human behavior, spatial planning, materials, and environmental factors. When we undertake the design of any building, we must consider a wide array of essential elements to ensure success across all dimensions.
Understanding the Purpose of the Building
Every building begins with a clear definition of its purpose. Whether it's a residential complex, office tower, hospital, or educational facility, its function will drive nearly every design decision. The intended use informs the space planning, layout, and required features. For instance, designing a school necessitates an entirely different spatial organization compared to a shopping mall. We prioritize usability, comfort, and efficiency based on how the building will serve its occupants.
Site Analysis and Environmental Integration
Before any design work begins, comprehensive site analysis is vital. We assess topography, soil condition, climate, sun path, wind direction, and access points. A well-integrated building works with the environment rather than against it. Site analysis helps us maximize natural light, encourage passive ventilation, and reduce the building's environmental impact. The orientation of the building, placement of windows, and selection of materials all stem from an in-depth understanding of the site.
Sustainability and Energy Efficiency
Modern architecture must incorporate sustainability at its core. With rising concerns about climate change and resource depletion, we integrate green design principles to reduce the carbon footprint of buildings. This includes using renewable energy sources, energy-efficient HVAC systems, high-performance insulation, and low-emissivity glazing. Incorporating green roofs, rainwater harvesting, and solar panels further enhances the building's eco-friendliness. Sustainable buildings are not only better for the planet - they are also cost-effective in the long run.
Functionality and Space Planning
A building must serve its users effectively. Our designs revolve around functionality, ensuring every space is optimized for its purpose. We create layouts that support smooth circulation, zoning of areas, and ease of access. This includes thoughtful placement of restrooms, elevators, emergency exits, and common areas. Well-planned buildings enhance productivity, safety, and comfort. We also consider future flexibility, allowing for potential changes in use without extensive renovations.
Safety and Compliance with Building Codes
Ensuring structural integrity and occupant safety is non-negotiable. All designs must adhere to local building codes, zoning regulations, and fire safety laws. This includes planning for fire escapes, emergency lighting, alarm systems, and structural load capacities. Accessibility standards like the Americans with Disabilities Act (ADA) are essential to ensure inclusivity. By embedding safety into the design, we mitigate risk and ensure legal compliance.
Aesthetic and Architectural Identity
Beyond functionality, a building must also be visually appealing and express an architectural identity. The aesthetic component reflects the purpose of the building, the brand of the organization it houses, or the cultural context of its environment. We use form, color, texture, and proportion to craft visually stimulating designs. Attention to facade treatment, landscaping, and interior finishes can create lasting impressions and enhance the user experience.
Material Selection and Construction Technology
Choosing the right building materials plays a crucial role in both aesthetics and performance. Materials must be durable, cost-effective, sustainable, and appropriate for the local climate. Whether it's reinforced concrete, structural steel, cross-laminated timber, or recycled composites, each material contributes to the building's longevity and efficiency. We also leverage modern construction technologies like prefabrication, modular construction, and Building Information Modeling (BIM) to enhance precision and reduce timelines.
Lighting and Acoustics
Lighting design significantly impacts the usability and ambiance of a building. We balance natural and artificial lighting to ensure optimal visibility, energy efficiency, and mood. Proper daylighting reduces dependence on artificial light and improves occupant well-being. Acoustics is equally important, especially in spaces like auditoriums, classrooms, and offices. We use sound-absorbing materials, acoustic panels, and noise isolation techniques to ensure clear communication and minimal distraction.
Budgeting and Cost Management
A successful design balances aspirations with financial realities. From the earliest design phase, we work within budget constraints to ensure cost-effective solutions. This includes selecting economical materials, minimizing waste, and streamlining construction processes. Life cycle costing allows us to consider long-term operating and maintenance expenses, rather than just upfront costs. Financial discipline ensures project feasibility and client satisfaction.
User Experience and Human-Centric Design
At the heart of every building are its users. We design spaces that support well-being, comfort, and engagement. This means incorporating natural elements, biophilic design, ample daylight, and user-friendly navigation. Rest areas, greenery, and inclusive facilities enrich the user experience. Buildings designed with empathy encourage better use, higher satisfaction, and stronger connections between people and spaces.
Technology Integration and Smart Building Features
Modern buildings are increasingly technology-enabled. We integrate smart systems for lighting, climate control, security, and building management. IoT devices, automated sensors, and AI-powered analytics enhance efficiency and allow real-time monitoring. Smart buildings improve energy usage, safety, and user interaction while offering scalability for future tech upgrades.
Resilience and Adaptability
With growing threats from natural disasters, urbanization, and technological change, resilience is a vital design aspect. Buildings must withstand earthquakes, floods, and extreme weather events. We incorporate seismic-resistant structures, flood mitigation designs, and redundant systems to ensure operational continuity. Adaptable buildings that can evolve with changing needs offer long-term value.
Community and Cultural Sensitivity
A building is never in isolation - it is part of a larger urban or rural context. We design with respect for local culture, history, and social dynamics. This includes architectural styles, materials indigenous to the region, and layouts that encourage community interaction. Contextual design strengthens identity and fosters social harmony.
please watch the following short video for Important When We Design Any Building
