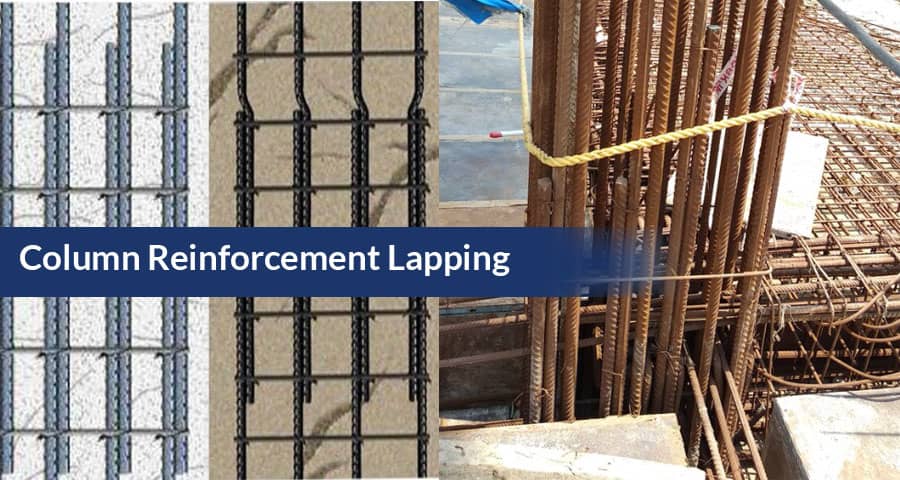Column Reinforcement Lapping Details | Steel Bar Overlap Formula

Column reinforcement is a crucial aspect of structural design that ensures the integrity and strength of reinforced concrete columns. When the length of a reinforcing bar is not sufficient, the bars must be spliced or lapped to maintain the continuity of the reinforcement.
Understanding Reinforcement Lapping in Columns
Lapping is the process of overlapping two steel bars to transfer stress efficiently from one bar to another. In reinforced concrete columns, this process is necessary because the standard lengths of reinforcement bars may not always cover the entire height of the column. Proper lapping ensures that the structural capacity is maintained without compromising the load-bearing ability of the column.
Importance of Proper Lapping in Reinforced Columns
The primary purpose of lapping is to ensure that the load is effectively transferred between two bars without causing stress concentrations. Proper lapping is crucial for:
- Maintaining structural strength: Lapping ensures that the steel bars work together to resist bending and shear forces, enhancing the overall strength of the column.
- Preventing cracks and failures: Incorrect lapping can lead to weak points in the structure, increasing the risk of cracks or structural failures under load.
- Meeting building codes and safety standards: Proper lapping ensures compliance with building regulations and standards, which are essential for the safety of any construction project.
Lapping Length of Steel Bars in Columns
The lapping length refers to the length over which two steel bars are overlapped to create a continuous reinforcement. This length is crucial because it determines the strength of the connection between the two bars. If the lapping length is too short, the bars may not be able to transfer loads effectively, leading to potential failures.
There are two key types of lapping used in column reinforcement:
- Tension Lap: This occurs in areas where the steel bars are subject to tension, such as the upper portion of a column.
- Compression Lap: This occurs in areas subjected to compressive forces, typically in the lower part of the column.
Tension and Compression Lapping Length
The required lapping length in tension zones is generally greater than that in compression zones because tension forces are more critical to structural integrity. The required lapping length depends on factors such as the grade of concrete, the diameter of the steel bar, and the type of stress the bars are subjected to (tension or compression).
Steel Bar Overlap Formula
To calculate the overlap (lap) length of steel bars, the following formula is commonly used:
Lap Length = Bar Diameter X Development Length Factor
The development length factor is typically based on the type of steel used, the quality of the concrete, and the stress conditions (tension or compression). A general guideline for lapping length in tension and compression zones is as follows:
- In tension zones: Lap Length - 50 X Diameter of the Bar
- In compression zones: Lap Length = 40 X Diameter of the Bar
Example Calculation for Steel Bar Overlap
Let's consider a steel bar with a diameter of 16mm in a tension zone:
Lap Length = 50 X 16 = 800mm
For the same bar in a compression zone:
Lap Length = 40 X 16 = 640mm
These values show that in tension zones, the lap length needs to be greater to handle the increased stress.
Key Considerations for Effective Lapping
When lapping steel bars in a column, several factors must be considered to ensure structural integrity:
1. Staggered Lapping
In multi-story structures, lapping should be staggered at different heights for adjacent bars to avoid creating weak points along a single plane. Staggered lapping ensures that the continuity of reinforcement is maintained throughout the column, reducing the risk of failure in a specific location.
2. Lapping in Critical Zones
Lapping should ideally be avoided in highly stressed regions of the column, such as near the beam-column junction or the base of the column. If unavoidable, extra reinforcement or additional measures may be required to strengthen the lap zone.
3. Adequate Spacing Between Bars
To ensure the effective transfer of loads between bars, there should be adequate spacing between the lapped bars. If the bars are placed too closely together, the concrete around them may not bond effectively, reducing the strength of the lap connection.
4. Proper Concrete Cover
The steel bars in a reinforced concrete column must have adequate concrete cover to protect them from corrosion and to ensure proper bonding between the steel and concrete. The cover should comply with the design codes and standards to prevent issues such as premature corrosion or cracking.
Special Lapping Techniques
In some cases, traditional lapping methods may not be feasible due to space constraints or design requirements. Special techniques such as mechanical splicing or welding may be used to connect steel bars in these situations.
- Mechanical splicing: This method uses mechanical connectors to join two bars without overlapping them. It is often used in situations where lapping would create congestion or where higher structural capacity is needed.
- Welding: Welding steel bars together can be an effective alternative to lapping, particularly in areas with limited space. However, welding requires specialized equipment and skilled labor to ensure proper execution.
Conclusion
Proper lapping of reinforcement bars is essential for the strength, stability, and safety of reinforced concrete columns. The lapping length should be calculated carefully using the appropriate formula, considering factors such as the diameter of the bars, the type of load (tension or compression), and the specific location within the structure.
Incorporating the correct lapping length and following best practices such as staggered lapping, proper spacing, and sufficient concrete cover will help ensure the long-term durability and performance of the column.
For more information, please watch video tutorial
