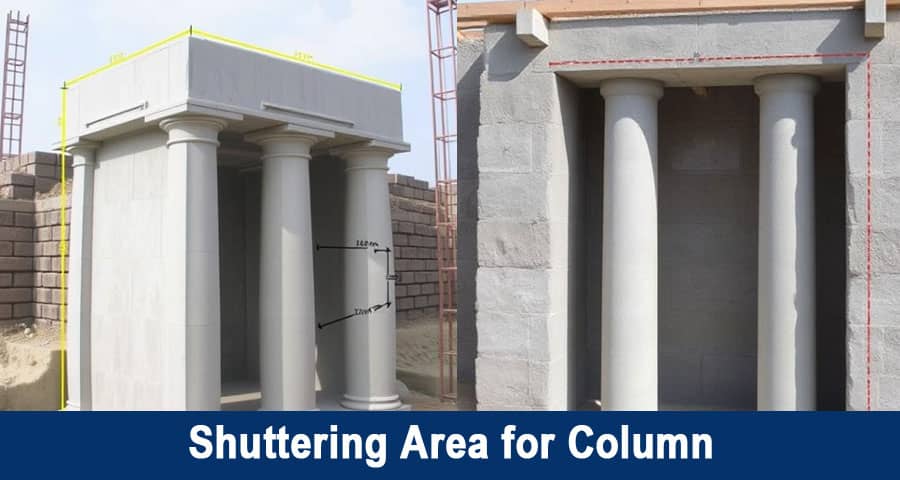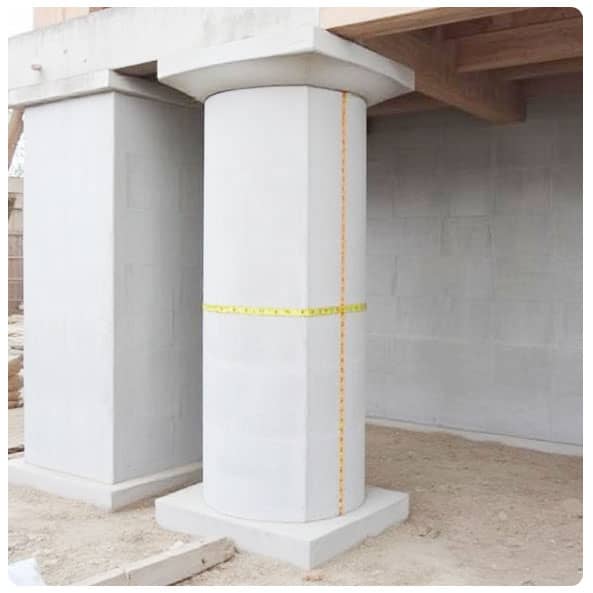How to Measure the Shuttering Area for Column?

Understanding Shuttering in Column Construction
Shuttering, also referred to as formwork, is the temporary mold into which concrete is poured to form the desired shape of a structural component - in this case, a column. Precise measurement of shuttering area is critical for material estimation, cost calculation, and project scheduling in construction.
Columns typically have a rectangular, square, circular, or L-shaped cross-section, and the surface area of shuttering required will depend on the height, perimeter, and number of columns.
Why Accurate Measurement Matters
An accurate calculation of the shuttering area for columns ensures:
- Optimal procurement of materials
- Reduced wastage and cost
- Efficient labor management
- Streamlined project execution
Standard Formula to Calculate Shuttering Area of Column
The shuttering area is essentially the surface area of the vertical faces of a column. The general formula to calculate the shuttering area for a rectangular or square column is:
Shuttering Area = Perimeter of Column x Height of Column
Where:
- Perimeter = 2 x (Length + Breadth)
- Height = Vertical height from base to top (excluding footing or pedestal, unless required)
For a circular column, the formula changes slightly:
Shuttering Area = Circumference x Height
Circumference = π x Diameter
Let's now explore each type in detail.
Step-by-Step Calculation for a Rectangular Column
1. Identify Dimensions
Suppose we have a rectangular column with:
- Length = 0.4 m
- Breadth = 0.6 m
- Height = 3 m
2. Calculate Perimeter
Perimeter = 2 x (0.4 + 0.6) = 2 m
3. Multiply by Height
Shuttering Area = 2 x 3 = 6 m2
Thus, the shuttering required for one column is 6 square meters.
4. For Multiple Columns
If there are 10 such columns:
Total Shuttering Area = 6 x 10 = 60 m2
Calculation for Square Column
In case of square columns, Length = Breadth.
Suppose:
- Length = Breadth = 0.5 m
- Height = 3 m
Perimeter = 2 x (0.5 + 0.5) = 2 m
Shuttering Area = 2 x 3 = 6 m2 (Same as rectangular in this example)
Calculation for Circular Column
1. Identify Dimensions
- Diameter = 0.5 m
- Height = 3 m
2. Calculate Circumference
Circumference = π x D = 3.1416 x 0.5 = 1.5708 m
3. Multiply by Height
Shuttering Area = 1.5708 x 3 = 4.7124 m2
So, each circular column requires approximately 4.71 m2 of shuttering.
How to Account for Top and Bottom Surfaces (Optional)
If your construction method requires shuttering for the top and bottom face of the column (rare in vertical casting):
- Top/Bottom Area for Square Column = Length x Breadth
- Top/Bottom Area for Circular Column = π x (D/2)2
But generally, shuttering is needed only for vertical faces, not for the top (which is open) or bottom (supported by footing or slab).
Important Considerations While Measuring
1. Clear Cover
Deduct the clear cover allowance (typically 25-40 mm) if formwork is adjusted accordingly. However, in most practical scenarios, formwork is built to the outer dimensions of the column.
2. Column Projections or Beams
Columns may intersect with beams, and that additional surface area must be added:
- For each intersecting beam, calculate the area of beam-column joint and add it to the total.
3. Openings or Embedded Fixtures
If there are cut-outs, embedded pipes, or sleeves, their surface area can be subtracted if they exceed 0.1 m2. For small fixtures, it's not commonly deducted.
Checklist Before Finalizing Shuttering Area
- Confirm final architectural dimensions
- Validate height from structural drawings
- Check number and type of columns
- Include extra area for beam-column junctions
- Consider practical tolerances (typically +5% for wastage)

Practical Example for Real Project
Let's assume a project with:
- Number of Columns = 20
- Each Column: 0.4 m x 0.6 m, Height = 3.2 m
Step 1: Perimeter
2 x (0.4 + 0.6) = 2 m
Step 2: Shuttering per Column
2 x 3.2 = 6.4 m2
Step 3: Multiply by Quantity
6.4 x 20 = 128 m2
Thus, total shuttering required = 128 m2
Tools Used in Shuttering Area Measurement
- Measuring Tape or Laser Distance Meter
- Column Layout Drawings
- Shuttering Calculation Sheet (Excel or Site Diary)
- Construction Software (e.g., AutoCAD, STAAD Pro)
Tips for Efficient Shuttering Work
- Use modular shuttering panels for easy reuse.
- Apply shuttering oil to prevent concrete sticking.
- Ensure tight joints to avoid slurry leakage.
- Maintain verticality and plumb line using spirit levels.
- Use tie rods and clamps to hold formwork in place.
Common Errors to Avoid
- Ignoring actual site height vs. drawing height
- Excluding projections or overlaps
- Not considering reuse factor of shuttering material
- Omitting beam-column junctions
- Underestimating waste or adjustments
Conclusion
Measuring the shuttering area for columns with accuracy is vital for resource planning and cost control in civil construction. By following a methodical approach based on the column's geometry, height, and quantity, we can ensure precision in every stage of project execution.
Please watch the following Short video for Measure the Shuttering Area for Column
