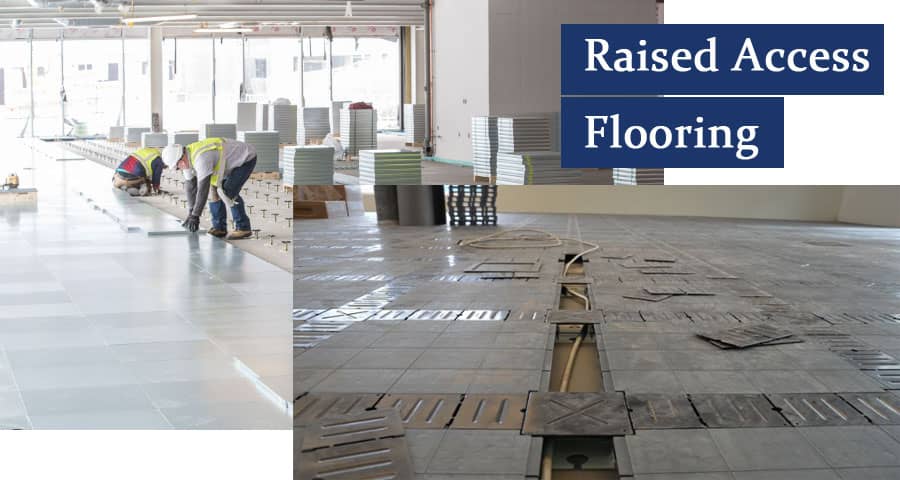Maximizing Efficiency and Flexibility with Raised Access Flooring

In the dynamic landscape of modern architecture and interior design, Raised Access Flooring stands out as a versatile and highly efficient solution. Offering a myriad of benefits ranging from enhanced aesthetics to improved functionality, raised access flooring has become a cornerstone in commercial, industrial, and even residential spaces. At the heart of its appeal lies a seamless blend of practicality, adaptability, and innovation, making it an indispensable choice for architects, designers, and facility managers alike.
Unveiling the Concept of Raised Access Flooring
Raised Access Flooring, also known as access flooring or raised floors, is a specialized flooring system consisting of panels supported by pedestals. This elevated structure creates a void beneath the floor surface, providing ample space for the installation of various utilities such as electrical wiring, data cables, HVAC ducts, and plumbing. The panels are typically made from durable materials like steel, aluminum, or wood, ensuring robustness and longevity.
- Enhancing Aesthetics and Functionality: One of the primary advantages of raised access flooring is its ability to conceal unsightly cables and wires, resulting in a clean and clutter-free environment. This aesthetic enhancement not only elevates the visual appeal of the space but also promotes a sense of organization and professionalism. Moreover, the concealed infrastructure facilitates easy maintenance and reconfiguration, allowing for seamless updates and modifications as per evolving requirements.
- Optimizing Space Utilization: In addition to aesthetic benefits, raised access flooring optimizes space utilization by maximizing the use of available floor area. By relocating essential services beneath the floor, such as electrical outlets and data ports, the system eliminates the need for bulky overhead installations, thereby freeing up valuable vertical space. This streamlined approach enables architects and designers to capitalize on every square foot, creating more functional and efficient environments for occupants.
Versatility Across Industries
The versatility of raised access flooring transcends industry boundaries, finding applications in a diverse range of sectors including commercial offices, data centers, educational institutions, healthcare facilities, and more. Its adaptability to various environments stems from customizable features such as panel materials, finishes, and load capacities, allowing for tailored solutions that meet the specific needs of each project.
Commercial Offices: In the fast-paced corporate world, where agility and connectivity are paramount, raised access flooring offers a strategic advantage. By seamlessly integrating power and data distribution, the system supports modern office layouts characterized by open floor plans and collaborative workspaces. This flexibility fosters productivity and innovation while accommodating the ever-changing technology landscape.
Data Centers: In the realm of data centers, where reliability and scalability are non-negotiable, raised access flooring plays a critical role in infrastructure design. The system provides a robust foundation for housing servers, networking equipment, and cooling systems, ensuring optimal performance and uptime. Furthermore, its modular construction facilitates rapid deployment and expansion, allowing data center operators to adapt to evolving demands with ease.
Educational Institutions: In educational settings, where learning environments must cater to diverse teaching methodologies and technological advancements, raised access flooring offers a holistic solution. By concealing wiring and equipment, the system creates a safe and conducive atmosphere for students and faculty. Additionally, its ability to accommodate heavy foot traffic and frequent reconfiguration makes it an ideal choice for classrooms, libraries, and laboratories.
Healthcare Facilities: In healthcare facilities, where patient care and operational efficiency are paramount, raised access flooring delivers tangible benefits. By concealing medical equipment and infrastructure, the system ensures a hygienic and clutter-free environment conducive to healing. Moreover, its adaptability to stringent regulatory requirements and infection control standards makes it a preferred choice for hospitals, clinics, and research centers.
Conclusion
In conclusion, Raised Access Flooring represents a paradigm shift in architectural design and interior infrastructure. Its seamless integration of aesthetics, functionality, and versatility makes it a game-changer across various industries. Whether it's optimizing space utilization in commercial offices, enhancing data center performance, fostering innovation in educational institutions, or promoting healing in healthcare facilities, raised access flooring stands as a testament to innovation and efficiency.
