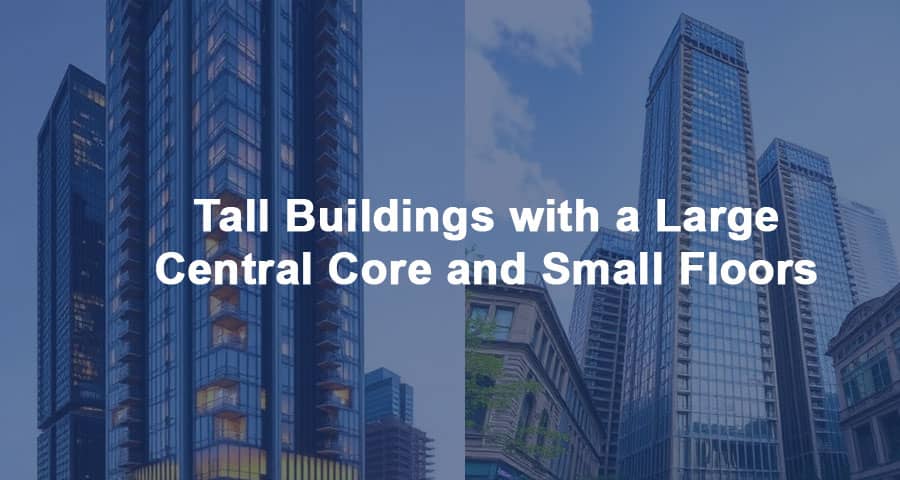What is the Purpose of Tall Buildings with a Large Central Core and Small Floors?

Tall buildings with a large central core and small floors have become a hallmark of modern urban architecture. These structures serve specific purposes, driven by both functional and aesthetic considerations.
Structural Efficiency and Stability
One of the primary purposes of a large central core is to enhance the building's structural stability. The central core often houses reinforced concrete or steel frameworks, making it the backbone of the structure. This design allows the building to withstand lateral forces caused by wind and seismic activity.
- Load Distribution: The central core helps in evenly distributing loads across the structure, ensuring minimal strain on external walls.
- Flexibility in Design: The robust core enables architects to design smaller floor plates, which often result in more efficient use of space for specific building functions.
Maximized Usable Space
The combination of a large central core and small floors is particularly effective in maximizing usable space while keeping the structure efficient. The central core often incorporates essential utilities, such as:
- Elevator Shafts
- Stairwells
- Electrical and Plumbing Systems
By centralizing these elements, the remaining floor area is left open for various uses, whether for commercial offices, residential apartments, or mixed-use purposes.
Optimized Vertical Transportation
Tall buildings with a large central core are often built in densely populated urban areas, where space is at a premium. Efficient vertical transportation systems are essential for the smooth operation of these skyscrapers. The central core typically accommodates:
- High-speed Elevators: Designed to minimize wait times and facilitate rapid movement.
- Express Elevators: Connecting key floors directly, bypassing intermediate stops.
- Emergency Exits: Centralized stairwells for quick evacuation during emergencies.
This centralized layout reduces congestion and improves the overall efficiency of the building's internal systems.
Energy Efficiency and Sustainability
A centralized design also plays a critical role in making tall buildings more energy-efficient. Buildings with small floor plates and a robust core are easier to climate-control, as smaller spaces consume less energy for heating, cooling, and lighting.
Key Energy Benefits:
- Natural Ventilation: Smaller floors enable better air circulation and ventilation.
- Daylight Utilization: Narrow floor plates ensure natural light reaches most areas, reducing dependency on artificial lighting.
- Insulation and Thermal Performance: The core design can incorporate advanced insulation materials, optimizing energy use.
Enhanced Aesthetic Appeal
Modern cities often prioritize unique architectural designs that contribute to the skyline's visual identity. Tall buildings with a large central core and small floors allow for innovative external designs, creating structures that are both iconic and functional.
- Sleek and Modern Look: Narrower floors provide opportunities for glass facades and other contemporary finishes.
- Distinctive Profiles: Smaller floor sizes help create visually striking silhouettes that stand out in urban skylines.
Flexibility in Mixed-Use Applications
The design of these buildings is highly versatile, allowing for mixed-use configurations. A single building may combine:
- Commercial Offices: Typically located on lower floors for easy accessibility.
- Residential Apartments: Occupying higher floors, offering privacy and breathtaking views.
- Retail Spaces: On ground floors, creating convenient access for public use.
This flexible usage is made possible by the centralized core, which keeps essential utilities in one place, freeing up floor space for diverse applications.
Cost-Effective Construction
While the construction of skyscrapers involves significant investment, the central core design can actually reduce costs in the long term. Here's how:
- Efficient Material Usage: Concentrating structural elements in the core minimizes the amount of steel or concrete required for external walls.
- Streamlined Installation: Utilities housed within the core allow for faster and more efficient installation processes.
- Maintenance Benefits: Centralizing critical systems simplifies ongoing maintenance, reducing operational costs.
Improved Safety Features
Safety is a crucial aspect of designing tall buildings. The large central core enhances safety by providing a secure and protected area that houses essential safety features.
- Fire Safety: The core acts as a fire-resistant zone, containing stairwells and emergency exits.
- Earthquake Resistance: Reinforced cores are designed to absorb seismic forces, protecting occupants during earthquakes.
- Controlled Access: Elevators and stairwells in the central core can be easily monitored and secured.
Popular Examples of Core-Based Skyscrapers
Many iconic buildings utilize the large central core and small floor design to balance form and function. Notable examples include:
- The Burj Khalifa in Dubai: The tallest building in the world, featuring a Y-shaped core for stability and optimized floor space.
- The Shard in London: Its tapered design relies on a strong central core to support its unique glass facade.
- Taipei 101 in Taiwan: Incorporates a massive central core for seismic and wind resistance, critical for its location in a typhoon-prone region.
Conclusion
Tall buildings with a large central core and small floors are marvels of modern architecture, designed to address both functional and aesthetic needs. From enhancing structural stability to improving energy efficiency, this design approach offers a host of advantages that make these skyscrapers essential in urban environments. Their versatility, cost-effectiveness, and safety features further solidify their importance in modern cities.
Please watch the following short video
