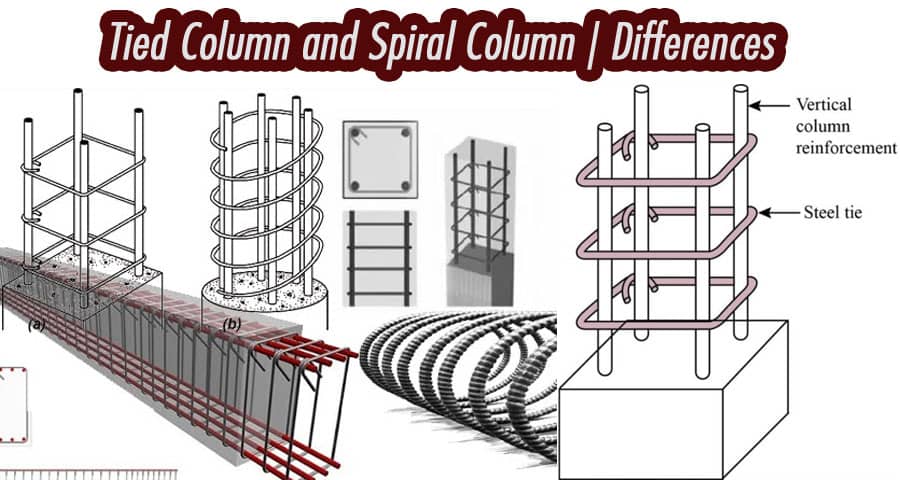Tied Column vs Spiral Column - Which is Better for Your Construction Project?

In construction projects, columns play a critical role in providing structural support and stability to buildings and structures. When it comes to column design, two common options are tied columns and spiral columns. Both types have their advantages and considerations, depending on the specific requirements of the project.
Introduction
Columns are vertical structural elements that bear loads and transmit them to the foundation. They are commonly used in construction projects to support beams, floors, and roofs. Tied columns and spiral columns are two popular choices for column design, each with its own characteristics and benefits.
Tied Columns
Definition and Design
Tied columns, also known as reinforced concrete columns, are constructed by using vertical steel reinforcement bars (rebars) encased in concrete. The rebars provide tensile strength to counteract the forces that may cause the column to bend or fail under load. Tied columns typically have horizontal ties or stirrups that bind the vertical rebars together, enhancing the column's strength and stability.
Advantages
Tied columns offer several advantages:
- Strength and Stability: The reinforcement provided by the steel rebars makes tied columns strong and resistant to bending or failure under load.
- Cost-Effective: Tied columns are generally more cost-effective than spiral columns due to their simpler construction and the use of conventional materials.
- Versatility: Tied columns can be designed to accommodate different load requirements, making them suitable for a wide range of construction projects.
- Availability of Materials: The materials required for tied columns, such as rebars and concrete, are readily available and commonly used in construction.
Considerations
There are a few considerations when using tied columns:
- Aesthetics: Tied columns may have a more utilitarian appearance due to the presence of horizontal ties or stirrups, which may be undesirable in projects where aesthetic appeal is a priority.
- Reinforcement Placement: Care must be taken during construction to ensure proper placement and alignment of the reinforcement bars to achieve the desired structural integrity.
- Lateral Load Resistance: Tied columns may require additional measures, such as shear walls or bracing, to resist lateral loads effectively.
Spiral Columns
Definition and Design
Spiral columns, also known as helical columns, are unique in their design and appearance. They feature a continuous helical reinforcement that wraps around the column, creating a spiral pattern. This helical reinforcement provides the necessary strength and stability to the column. Spiral columns are often used in architectural designs where aesthetic appeal is a priority.
Advantages
Spiral columns offer several advantages:
- Aesthetic Appeal: Spiral columns have a visually striking appearance and can be an architectural focal point in a building. They can add an artistic and elegant touch to the overall design.
- Structural Integrity: The continuous helical reinforcement in spiral columns provides enhanced strength and stability, allowing for the reduction or elimination of additional structural elements.
- Load-Bearing Capacity: Spiral columns can handle heavy loads due to the increased surface area provided by the helical reinforcement.
Considerations
There are a few considerations when using spiral columns:
- Cost: Spiral columns can be more expensive to construct compared to tied columns due to the specialized formwork and labor required to achieve the spiral design.
- Construction Complexity: The construction of spiral columns requires skilled labor and meticulous attention to detail to ensure the proper formation and placement of the helical reinforcement.
- Design Limitations: The spiral pattern may impose limitations on the column's dimensions and may not be suitable for all construction projects.
Choosing the Right Column Type
When choosing between tied columns and spiral columns for your construction project, consider the following factors:
- Structural Requirements: Evaluate the load-bearing capacity, stability, and resistance to lateral loads required for the specific project.
- Aesthetic Considerations: Determine if architectural aesthetics are a priority and if the project design would benefit from the visually striking appearance of spiral columns.
- Budget and Cost Constraints: Assess the project budget and weigh the additional cost associated with the construction of spiral columns against the desired aesthetic appeal.
Conclusion
Both tied columns and spiral columns have their own advantages and considerations. Tied columns offer strength, stability, and cost-effectiveness, while spiral columns provide aesthetic appeal and structural integrity. Choosing the right column type depends on the specific requirements of your construction project, including structural needs, architectural design goals, and budget constraints. Consult with a structural engineer and architect to determine the most suitable column type that aligns with your project goals.
