Top 10 Types of Stairs Used in Building Construction
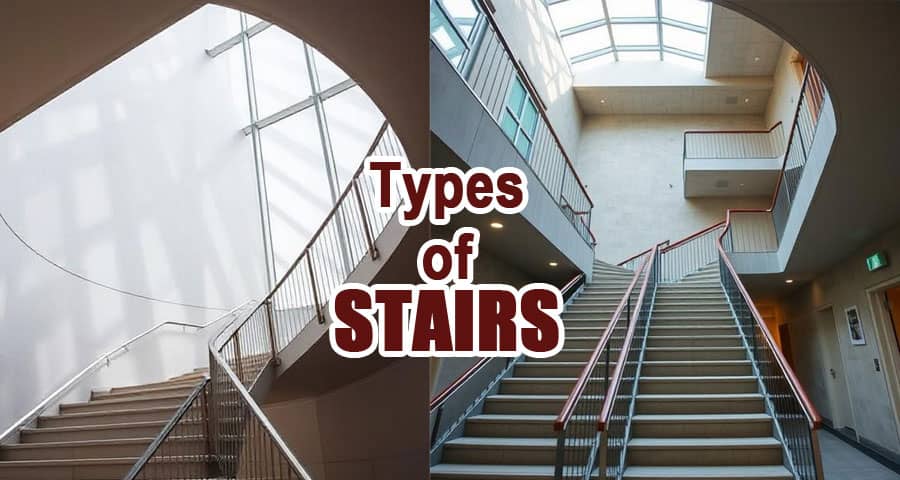
In the realm of architectural design and structural engineering, stairs are far more than mere access paths between levels. They define the aesthetic character, functionality, and safety of a building. Selecting the right type of staircase is essential for meeting architectural requirements, spatial constraints, user convenience, and regulatory compliance. Below, we explore in detail the top 10 types of stairs used in building construction, focusing on design characteristics, advantages, and common applications.
1. Straight Stairs
Straight stairs are the most common and straightforward type of stairway found in residential and commercial buildings. They consist of a single linear flight without any change in direction.
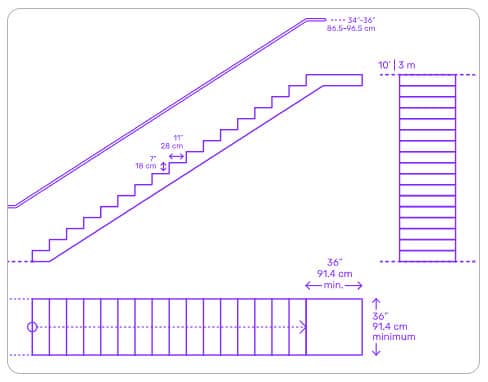
Key Features:
- Simple to design and construct
- Easy to ascend and descend
- Requires ample linear space
- Simplified railing and handrail installation
Common Applications:
Used extensively in homes, office buildings, and public institutions where linear space is not a limitation.
2. L-Shaped Stairs (Quarter Turn Stairs)
L-shaped stairs, also known as quarter-turn stairs, incorporate a 90-degree turn, typically at a landing between flights.
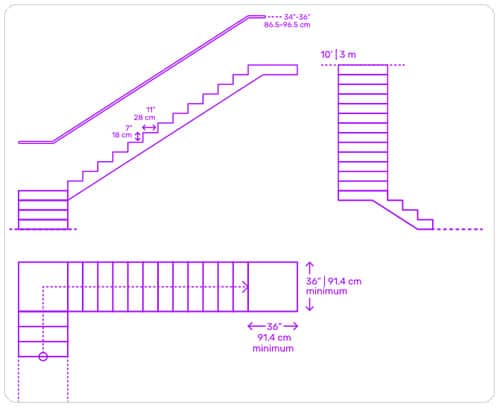
Key Features:
- More compact than straight stairs
- Provides a visual barrier for privacy
- Safer as the landing can help reduce fall distance
- Offers architectural interest
Common Applications:
Ideal for multi-storey homes, schools, and office interiors where a turn adds both safety and design value.
3. U-Shaped Stairs (Half Turn Stairs)
U-shaped stairs consist of two parallel flights with a 180-degree turn at a central landing.
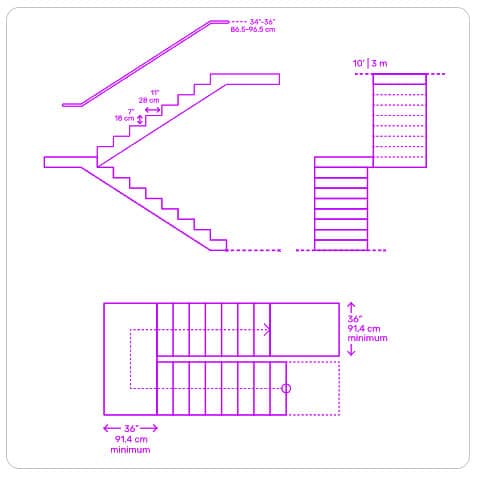
Key Features:
- Highly space-efficient for vertical circulation
- Better privacy and visual separation
- Enhances architectural elegance
- Allows flexibility in stairwell layout
Common Applications:
Widely used in commercial buildings, apartments, and hotels due to their balance of functionality and design appeal.
4. Spiral Stairs
Spiral stairs wind around a central post, forming a circular pattern that ascends vertically.

Key Features:
- Compact footprint, ideal for tight spaces
- Can be visually stunning and modern
- Requires precise engineering for stability
- Less convenient for frequent use or large loads
Common Applications:
Best suited for lofts, duplexes, rooftop access, and decorative structures where space is constrained.
5. Curved Stairs
Curved stairs offer a graceful sweeping arc without abrupt angles or landings.
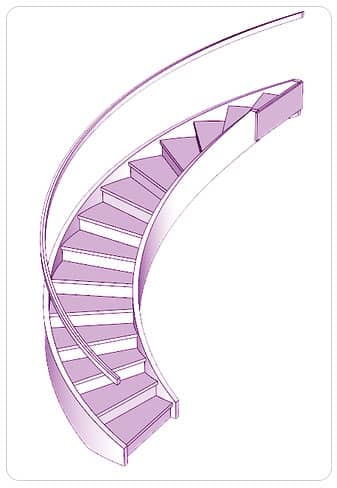
Key Features:
- Aesthetically impressive and luxurious
- Smooth transition between levels
- Requires skilled craftsmanship
- Expensive and time-intensive to build
Common Applications:
Frequently found in high-end homes, lobbies of hotels, and grand public buildings for maximum visual impact.
6. Bifurcated Stairs
Bifurcated stairs are grand staircases that split into two smaller flights after a wide, central flight leading up from the ground.
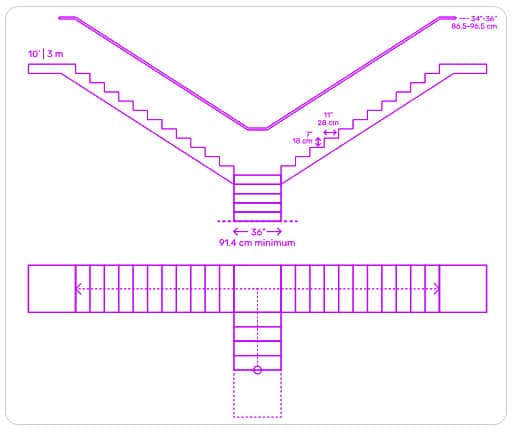
Key Features:
- Symbolizes opulence and prestige
- Offers dramatic architectural presence
- Needs large space and complex structural planning
- Commonly includes decorative railings and balustrades
Common Applications:
Typical in palaces, museums, theaters, and luxury hotels, where they serve both aesthetic and functional roles.
7. Winder Stairs
Winder stairs are similar to L-shaped stairs but substitute a landing with pie-shaped steps that turn the corner.
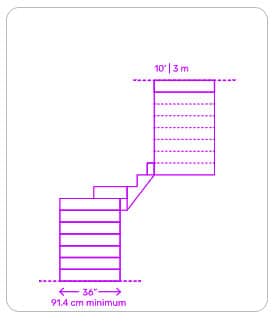
Key Features:
- Saves space by eliminating landings
- Adds visual interest
- Slightly more difficult to navigate
- Requires careful design to ensure safety
Common Applications:
Suitable for compact residential buildings, cottages, and retro-style homes, where space efficiency is key.
8. Ladder Stairs
Ladder stairs, or ship stairs, are steep, narrow, and compact solutions where traditional stairs are not feasible.
Key Features:
- Extremely space-saving
- Not ideal for elderly or those with mobility issues
- Often built with steep risers
- Designed for minimal traffic
Common Applications:
Used in lofts, attics, tiny homes, and maintenance access areas, where vertical space is minimal.
9. Circular Stairs
Unlike spiral stairs, circular stairs have a larger radius and are less steep, offering a smoother curve and more generous tread depth.
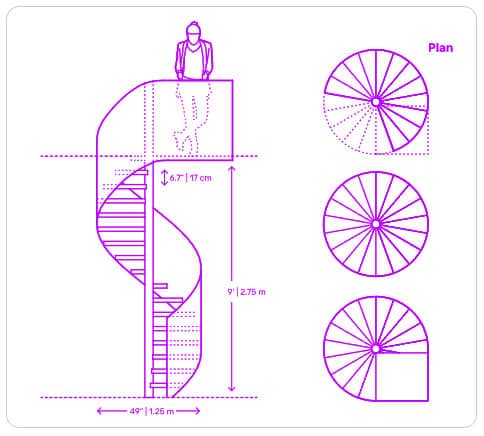
Key Features:
- Elegant and flowing design
- More comfortable than spiral stairs
- Requires larger space than spiral stairs
- Technically demanding to construct
Common Applications:
Frequently used in villas, mansions, and cultural buildings where aesthetic appeal is a priority.
10. Floating Stairs
Floating stairs are a modern architectural statement, with treads that appear to "float" without visible support.
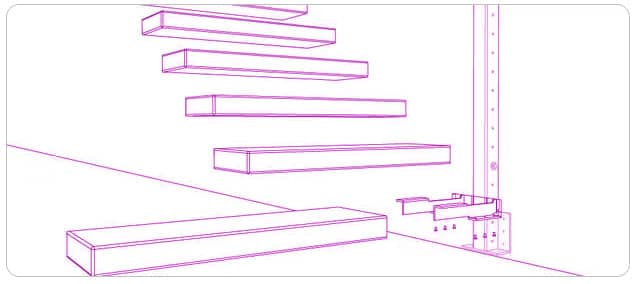
Key Features:
- Open and minimalist design
- Often supported by hidden stringers or wall anchoring
- Maximizes light flow and space perception
- May require tempered glass or steel reinforcement
Common Applications:
Popular in modern residential and office spaces, particularly where transparency and elegance are emphasized.
Choosing the Right Type of Staircase
When selecting a staircase for a building project, it is essential to consider:
- Available space and layout constraints
- Traffic patterns and frequency of use
- Aesthetic preferences and design language
- Compliance with local building codes
- User safety and accessibility
Each stair type has unique advantages suited for specific architectural, spatial, and functional requirements. A well-designed staircase not only ensures seamless vertical movement but also serves as a focal point in the built environment.
Conclusion
In conclusion, stairs are vital architectural elements that blend design, functionality, and engineering precision. By understanding the top 10 types of stairs used in building construction, professionals can make informed decisions that enhance both form and function in their projects.
Please watch the following short video for Top 10 Types of Stairs Used in Building Construction
