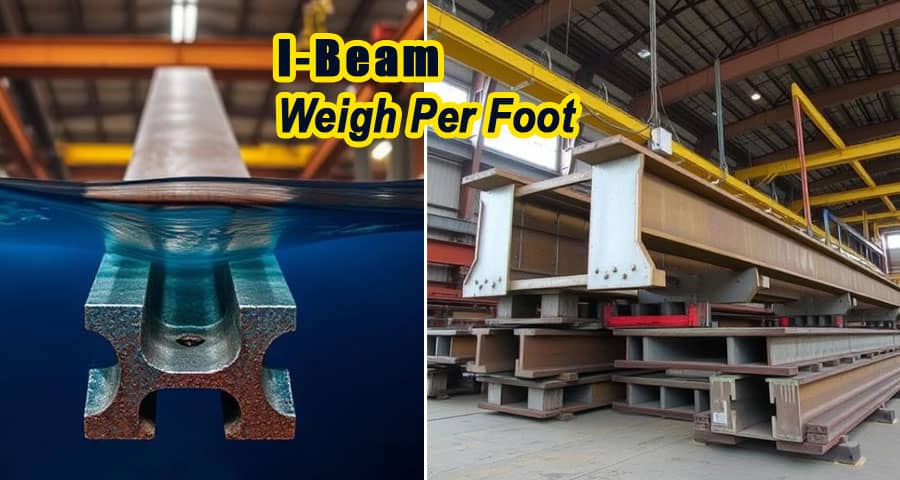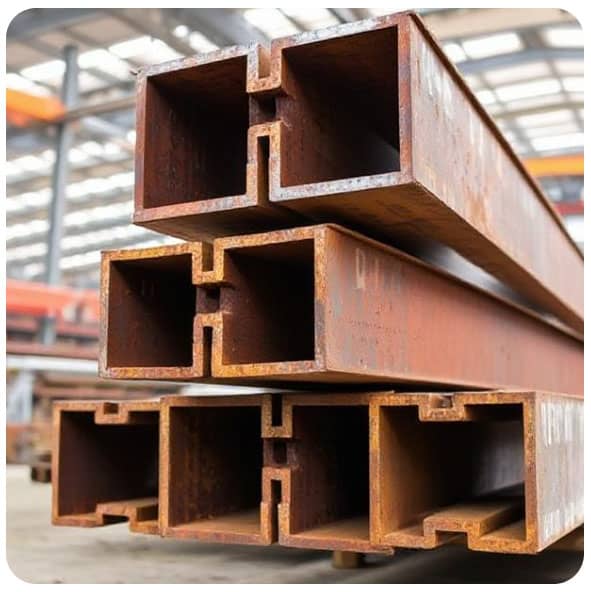How Much Does an I-Beam Weigh Per Foot?

When it comes to structural steel, understanding the weight per foot of an I-beam is essential for architects, engineers, and construction professionals. This metric influences not only the design and structural integrity of a building but also logistics, transportation, and cost estimations.
What Is an I-Beam?
An I-beam, also known as a universal beam (UB), H-beam, or W-beam, is a structural steel member shaped like the capital letter 'I'. It is composed of two horizontal elements (the flanges) and one vertical element (the web). These beams are widely used in construction and civil engineering due to their high strength-to-weight ratio.
Standard I-Beam Sizes and Dimensions
I-beams are available in various standard sizes, defined primarily by:
- Depth (Height) of the beam
- Flange width
- Web thickness
- Weight per foot (lbs/ft or kg/m)
Common I-Beam Dimensions in the U.S. (Imperial System)
| Designation | Depth (in) | Flange Width (in) | Web Thickness (in) | Weight (lbs/ft) |
|---|---|---|---|---|
| W6x12 | 6.03 | 4.00 | 0.23 | 12 |
| W8x10 | 7.89 | 4.00 | 0.17 | 10 |
| W10x15 | 10.17 | 4.00 | 0.19 | 15 |
| W12x26 | 12.22 | 6.49 | 0.26 | 26 |
| W14x30 | 13.74 | 6.73 | 0.23 | 30 |
| W18x35 | 18.24 | 6.00 | 0.23 | 35 |
Note: W-shapes are the most common types in North America, where the first number denotes depth in inches and the second number is the weight per foot in pounds.
How to Calculate the Weight of an I-Beam Per Foot
To calculate the weight of an I-beam, the formula depends on the volume of steel in the beam and the density of steel:
Weight (lbs/ft) = Volume (in3/ft) x Density of Steel (lbs/in3)
Density of steel: ~ 0.284 lbs/in3
Volume = cross-sectional area x 12 inches (length of one foot)
However, rather than performing the full calculation manually, most professionals refer to steel tables provided by manufacturers or institutions like the American Institute of Steel Construction (AISC). These tables provide exact weights based on nominal dimensions.
I-Beam Weight per Foot by Type
1. Wide Flange Beams (W-Beams)
- Most commonly used in construction.
- Offer high structural support with consistent flange thickness.
- Weight per foot ranges from 10 lbs/ft (W8 x 10) to over 400 lbs/ft (W44 x 335).
2. Standard I-Beams (S-Beams)
- Have tapered flanges, less surface area than W-beams.
- Slightly lower load-bearing capacity compared to W-beams.
- Typical weight ranges: 6 lbs/ft (S3 x 5.7) to 100+ lbs/ft.
3. Junior Beams (M-Beams)
- Lightweight beams used in smaller structures.
- Ideal for residential and non-load bearing applications.
- Weight typically ranges from 5 to 22 lbs/ft.
Factors That Affect the Weight of an I-Beam
Several key elements determine the final weight of an I-beam:
a. Flange and Web Thickness
Heavier beams have thicker flanges and webs, allowing for increased load capacity.
b. Beam Length
While weight per foot remains constant, total weight increases proportionally with beam length.
c. Material Density
Although most I-beams are made of standard carbon steel, alternative materials such as aluminum or stainless steel vary slightly in density.
d. Manufacturing Standards
Beams manufactured under different national or industrial standards (ASTM, EN, JIS) may have subtle variations in dimensions and thus in weight.

Why Knowing I-Beam Weight per Foot Matters
Understanding the exact weight of an I-beam per foot is vital for:
- Structural Calculations - Ensures safety under expected loads.
- Transportation Planning - Determines logistics costs and crane capacities.
- Cost Estimation - Impacts material pricing and project budgeting.
- Installation Procedures - Affects handling and anchoring on site.
Weight Charts for Quick Reference
Here's a snapshot for W-beam weights:
| Beam Designation | Weight (lbs/ft) | Total Weight for 20 ft Beam |
|---|---|---|
| W8x10 | 10 | 200 lbs |
| W10x15 | 15 | 300 lbs |
| W12x26 | 26 | 520 lbs |
| W14x30 | 30 | 600 lbs |
| W16x36 | 36 | 720 lbs |
| W18x40 | 40 | 800 lbs |
Metric Conversion for International Use
For global projects, metric conversions are often necessary:
- 1 lb = 0.4536 kg
- 1 inch = 25.4 mm
Thus, a W10x15 beam that weighs 15 lbs/ft would weigh 22.4 kg/m approximately.
Choosing the Right I-Beam for Your Project
Selection of the appropriate I-beam involves balancing weight, size, and strength:
- For high-rise buildings, heavier W-beams offer superior load distribution.
- For residential framing, lighter M-beams or S-beams may suffice.
- For bridge construction, ultra-heavy I-beams like W44 x 335 (335 lbs/ft) are used.
Always consult a structural engineer for proper sizing and placement.
Conclusion
Determining how much an I-beam weighs per foot is critical for every phase of structural design and construction. From initial planning to final installation, accurate weight knowledge supports safe, efficient, and cost-effective projects. I-beams are not one-size-fits-all, and each project requires tailored selections based on dimensions, strength, and total load requirements.
Use steel beam weight charts and standard guides to make informed decisions.
<Please view the following short video for that how much does an I-Beam Weigh Per Foot/p>
